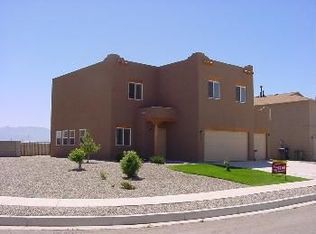Sold
Price Unknown
3524 Old Mill Rd NE, Rio Rancho, NM 87144
4beds
2,214sqft
Single Family Residence
Built in 2005
5,662.8 Square Feet Lot
$304,300 Zestimate®
$--/sqft
$2,141 Estimated rent
Home value
$304,300
$274,000 - $338,000
$2,141/mo
Zestimate® history
Loading...
Owner options
Explore your selling options
What's special
4 Bedroom - 2 1/2 Baths - 2 Car Garage - MOVE IN READY! Formal Living/Dining Room - Open kitchen with brand new stainless steel appliances. All bedrooms are upstairs along with large family room. spacious Master Suite with walk-in closet, separate shower and garden tub. new carpet and vinyl flooring throughout, freshly painted, new fixtures. Refrigerated Air
Zillow last checked: 8 hours ago
Listing updated: March 20, 2025 at 07:58am
Listed by:
Amy E Ackroyd 505-507-9001,
TAL Realty, LLC
Bought with:
Cecilia Roque, REC20220954
Coldwell Banker Legacy
Source: SWMLS,MLS#: 1064984
Facts & features
Interior
Bedrooms & bathrooms
- Bedrooms: 4
- Bathrooms: 3
- Full bathrooms: 2
- 1/2 bathrooms: 1
Primary bedroom
- Level: Upper
- Area: 170.63
- Dimensions: 15.1 x 11.3
Bedroom 2
- Level: Upper
- Area: 119.21
- Dimensions: 13.1 x 9.1
Bedroom 3
- Level: Upper
- Area: 120.36
- Dimensions: 11.8 x 10.2
Bedroom 4
- Level: Upper
- Area: 101.97
- Dimensions: 9.9 x 10.3
Dining room
- Level: Main
- Area: 210.91
- Dimensions: 13.1 x 16.1
Family room
- Level: Upper
- Area: 224.44
- Dimensions: 18.1 x 12.4
Kitchen
- Level: Main
- Area: 347.71
- Dimensions: 19.2 x 18.11
Living room
- Level: Main
- Area: 197.81
- Dimensions: 13.1 x 15.1
Heating
- Central, Forced Air
Appliances
- Included: Dishwasher, Free-Standing Gas Range, Disposal, Microwave
- Laundry: Gas Dryer Hookup, Washer Hookup, Dryer Hookup, ElectricDryer Hookup
Features
- Family/Dining Room, Garden Tub/Roman Tub, Kitchen Island, Living/Dining Room, Multiple Living Areas, Walk-In Closet(s)
- Flooring: Carpet, Vinyl
- Windows: Thermal Windows
- Has basement: No
- Has fireplace: No
Interior area
- Total structure area: 2,214
- Total interior livable area: 2,214 sqft
Property
Parking
- Total spaces: 2
- Parking features: Attached, Garage
- Attached garage spaces: 2
Features
- Levels: Two
- Stories: 2
- Patio & porch: Open, Patio
- Exterior features: Private Yard
- Fencing: Wall
Lot
- Size: 5,662 sqft
- Features: Cul-De-Sac
Details
- Parcel number: R142638
- Zoning description: R-1
Construction
Type & style
- Home type: SingleFamily
- Property subtype: Single Family Residence
Materials
- Frame, Stucco
- Roof: Flat,Pitched
Condition
- Resale
- New construction: No
- Year built: 2005
Utilities & green energy
- Sewer: Public Sewer
- Water: Public
- Utilities for property: Electricity Connected, Natural Gas Connected, Sewer Connected, Water Connected
Green energy
- Energy generation: None
Community & neighborhood
Location
- Region: Rio Rancho
HOA & financial
HOA
- Has HOA: Yes
- HOA fee: $40 monthly
- Services included: Common Areas
Other
Other facts
- Listing terms: Cash,Conventional,VA Loan
Price history
| Date | Event | Price |
|---|---|---|
| 9/23/2024 | Sold | -- |
Source: | ||
| 7/21/2024 | Pending sale | $317,900$144/sqft |
Source: | ||
| 7/11/2024 | Price change | $317,900-1.5%$144/sqft |
Source: | ||
| 6/28/2024 | Price change | $322,900-2.2%$146/sqft |
Source: | ||
| 6/12/2024 | Listed for sale | $330,000$149/sqft |
Source: | ||
Public tax history
| Year | Property taxes | Tax assessment |
|---|---|---|
| 2025 | $3,746 +67.5% | $107,359 +73% |
| 2024 | $2,236 +2.6% | $62,055 +3% |
| 2023 | $2,179 +1.9% | $60,248 +3% |
Find assessor info on the county website
Neighborhood: Northern Meadows
Nearby schools
GreatSchools rating
- 4/10Cielo Azul Elementary SchoolGrades: K-5Distance: 0.7 mi
- 7/10Rio Rancho Middle SchoolGrades: 6-8Distance: 4.2 mi
- 7/10V Sue Cleveland High SchoolGrades: 9-12Distance: 4.2 mi
Get a cash offer in 3 minutes
Find out how much your home could sell for in as little as 3 minutes with a no-obligation cash offer.
Estimated market value$304,300
Get a cash offer in 3 minutes
Find out how much your home could sell for in as little as 3 minutes with a no-obligation cash offer.
Estimated market value
$304,300
