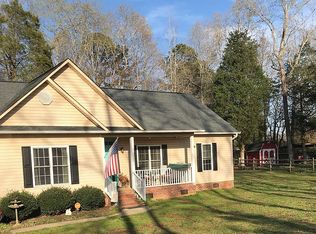Closed
$465,700
3524 McFarland Rd, York, SC 29745
3beds
2,820sqft
Single Family Residence
Built in 2002
2.36 Acres Lot
$469,500 Zestimate®
$165/sqft
$2,879 Estimated rent
Home value
$469,500
$441,000 - $502,000
$2,879/mo
Zestimate® history
Loading...
Owner options
Explore your selling options
What's special
Welcome to your new sanctuary! This delightful 1-story home with finished basement combines cozy living with endless entertaining possibilities. The standout feature of this property is the porch along the entire front, as well as the screened in section off the primary bedroom allowing you to view each day's sunset in comfort. Inside, the living area flows seamlessly into a dining area followed by a well-appointed kitchen, ideal for both everyday living and entertaining. The main floor boasts 3 comfortable bedrooms and a new primary bathroom with Salon Spa Select tub. The finished basement provides additional space for a variety of uses, whether it’s a home office, recreation room, or extra storage. The wet bar is sure to provide memorable evenings, indeed. Situated in a secluded area of York County, this home offers the perfect blend of convenience/tranquility with close proximity to York's many amenities. Don’t miss the opportunity to make this charming house your new home!
Zillow last checked: 8 hours ago
Listing updated: November 19, 2024 at 07:36am
Listing Provided by:
Timothy Garland timothy@timothygarlandre.com,
Keller Williams Connected
Bought with:
Lynn Plexico
Reeves Realty & Associates
Source: Canopy MLS as distributed by MLS GRID,MLS#: 4166418
Facts & features
Interior
Bedrooms & bathrooms
- Bedrooms: 3
- Bathrooms: 3
- Full bathrooms: 2
- 1/2 bathrooms: 1
- Main level bedrooms: 3
Primary bedroom
- Level: Main
Bedroom s
- Level: Main
Bedroom s
- Level: Main
Bathroom full
- Features: Garden Tub, Walk-In Closet(s), Whirlpool
- Level: Main
Bathroom full
- Level: Main
Bathroom half
- Level: Basement
Bonus room
- Level: Basement
Bonus room
- Level: Basement
Dining area
- Level: Main
Kitchen
- Features: Breakfast Bar
- Level: Main
Living room
- Features: Cathedral Ceiling(s), Vaulted Ceiling(s)
- Level: Main
Recreation room
- Features: Wet Bar
- Level: Basement
Utility room
- Level: Basement
Heating
- Central, Electric
Cooling
- Ceiling Fan(s), Central Air, Electric
Appliances
- Included: Dishwasher, Electric Range, Microwave
- Laundry: Inside, Laundry Room, Main Level
Features
- Flooring: Carpet, Tile, Wood
- Basement: Apartment,Basement Garage Door,Daylight,Exterior Entry,Finished,Interior Entry,Storage Space
- Attic: Pull Down Stairs
- Fireplace features: Insert, Living Room
Interior area
- Total structure area: 1,780
- Total interior livable area: 2,820 sqft
- Finished area above ground: 1,780
- Finished area below ground: 1,040
Property
Parking
- Total spaces: 2
- Parking features: Basement, Driveway, Attached Garage, Garage Faces Rear
- Attached garage spaces: 2
- Has uncovered spaces: Yes
Accessibility
- Accessibility features: Two or More Access Exits
Features
- Levels: One
- Stories: 1
- Patio & porch: Covered, Deck, Enclosed, Front Porch, Porch, Screened, Wrap Around
Lot
- Size: 2.36 Acres
- Dimensions: 709 x 221 x 741
- Features: Sloped, Wooded
Details
- Additional structures: Shed(s)
- Parcel number: 4040000038
- Zoning: RUD-I
- Special conditions: Standard
Construction
Type & style
- Home type: SingleFamily
- Architectural style: Traditional
- Property subtype: Single Family Residence
Materials
- Vinyl
Condition
- New construction: No
- Year built: 2002
Utilities & green energy
- Sewer: Septic Installed
- Water: Well
- Utilities for property: Other - See Remarks
Community & neighborhood
Security
- Security features: Intercom
Location
- Region: York
- Subdivision: None
Other
Other facts
- Road surface type: Asphalt, Gravel, Paved
Price history
| Date | Event | Price |
|---|---|---|
| 11/18/2024 | Sold | $465,700-6.8%$165/sqft |
Source: | ||
| 10/20/2024 | Pending sale | $499,900$177/sqft |
Source: | ||
| 8/26/2024 | Listed for sale | $499,900$177/sqft |
Source: | ||
| 8/14/2024 | Pending sale | $499,900$177/sqft |
Source: | ||
| 7/30/2024 | Listed for sale | $499,900-4.8%$177/sqft |
Source: | ||
Public tax history
| Year | Property taxes | Tax assessment |
|---|---|---|
| 2025 | -- | $17,936 |
| 2024 | -- | -- |
| 2023 | -- | -- |
Find assessor info on the county website
Neighborhood: 29745
Nearby schools
GreatSchools rating
- 8/10Jefferson Elementary SchoolGrades: PK-4Distance: 4.8 mi
- 3/10York Middle SchoolGrades: 7-8Distance: 5 mi
- 5/10York Comprehensive High SchoolGrades: 9-12Distance: 7.2 mi
Schools provided by the listing agent
- Elementary: Jefferson
- Middle: York Intermediate
- High: York Comprehensive
Source: Canopy MLS as distributed by MLS GRID. This data may not be complete. We recommend contacting the local school district to confirm school assignments for this home.
Get a cash offer in 3 minutes
Find out how much your home could sell for in as little as 3 minutes with a no-obligation cash offer.
Estimated market value
$469,500
Get a cash offer in 3 minutes
Find out how much your home could sell for in as little as 3 minutes with a no-obligation cash offer.
Estimated market value
$469,500
