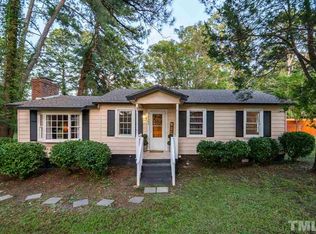Sold for $219,000
$219,000
3524 June Rd, Sanford, NC 27332
3beds
1,143sqft
Single Family Residence
Built in 1959
6,098.4 Square Feet Lot
$218,600 Zestimate®
$192/sqft
$1,336 Estimated rent
Home value
$218,600
Estimated sales range
Not available
$1,336/mo
Zestimate® history
Loading...
Owner options
Explore your selling options
What's special
Welcome to 3524 June Rd, a charming 3-bedroom, 1-bath brick ranch conveniently located off Cox Maddox Rd, just across from the Walmart Shopping Center on Hwy 87. This 1,143 sq. ft. home has been thoughtfully updated, including a new roof (2024), fresh LVP and carpeting, new cabinets, granite countertops, new paint, and gutters with leaf guards. Don’t let the 1959 build year fool you—this home is truly move-in ready! Additional features include a covered front porch and a 15x14 brick storage building, a private well and septic system. A fantastic opportunity for homeowners or investors—schedule your showing today!
Zillow last checked: 8 hours ago
Listing updated: September 18, 2025 at 01:02pm
Listed by:
CHRIS TACIA,
COLDWELL BANKER ADVANTAGE #5 (SANFORD),
CHARLES "BEAR" TACIA,
COLDWELL BANKER ADVANTAGE #5 (SANFORD)
Bought with:
ALINA BOWDEN, 341481
ADCOCK REAL ESTATE SERVICES
Source: LPRMLS,MLS#: 740514 Originating MLS: Longleaf Pine Realtors
Originating MLS: Longleaf Pine Realtors
Facts & features
Interior
Bedrooms & bathrooms
- Bedrooms: 3
- Bathrooms: 1
- Full bathrooms: 1
Heating
- Heat Pump
Appliances
- Included: Dishwasher, Microwave, Range, Refrigerator
- Laundry: In Unit
Features
- Ceiling Fan(s), Separate/Formal Dining Room, Separate/Formal Living Room, Granite Counters
- Flooring: Carpet, Luxury Vinyl Plank
- Basement: Crawl Space
- Number of fireplaces: 1
- Fireplace features: Den
Interior area
- Total interior livable area: 1,143 sqft
Property
Parking
- Parking features: No Garage
Features
- Patio & porch: Covered, Front Porch, Porch
- Exterior features: Porch
Lot
- Size: 6,098 sqft
- Features: < 1/4 Acre, Level
- Topography: Level
Details
- Parcel number: 966137022500
- Special conditions: Standard
Construction
Type & style
- Home type: SingleFamily
- Architectural style: Ranch
- Property subtype: Single Family Residence
Materials
- Brick Veneer
Condition
- Good Condition
- New construction: No
- Year built: 1959
Utilities & green energy
- Sewer: Septic Tank
- Water: Well
Community & neighborhood
Community
- Community features: Gutter(s)
Location
- Region: Sanford
- Subdivision: Homemont
Other
Other facts
- Listing terms: Cash,Conventional,FHA,USDA Loan,VA Loan
- Ownership: Less than a year
- Road surface type: Paved
Price history
| Date | Event | Price |
|---|---|---|
| 9/17/2025 | Sold | $219,000-0.4%$192/sqft |
Source: | ||
| 8/28/2025 | Pending sale | $219,900$192/sqft |
Source: | ||
| 8/14/2025 | Price change | $219,900-2.2%$192/sqft |
Source: | ||
| 7/13/2025 | Price change | $224,900-4.3%$197/sqft |
Source: | ||
| 5/23/2025 | Price change | $234,900-2.1%$206/sqft |
Source: | ||
Public tax history
| Year | Property taxes | Tax assessment |
|---|---|---|
| 2025 | $1,671 +1.2% | $109,800 |
| 2024 | $1,651 +1.9% | $109,800 |
| 2023 | $1,621 +47.3% | $109,800 +90% |
Find assessor info on the county website
Neighborhood: 27332
Nearby schools
GreatSchools rating
- 8/10J Glenn Edwards Elementary SchoolGrades: K-5Distance: 1.5 mi
- 4/10East Lee Middle SchoolGrades: 6-8Distance: 1.2 mi
- 2/10Lee County High SchoolGrades: 9-12Distance: 2 mi
Schools provided by the listing agent
- Middle: East Lee Middle
- High: Lee County High
Source: LPRMLS. This data may not be complete. We recommend contacting the local school district to confirm school assignments for this home.
Get pre-qualified for a loan
At Zillow Home Loans, we can pre-qualify you in as little as 5 minutes with no impact to your credit score.An equal housing lender. NMLS #10287.
Sell with ease on Zillow
Get a Zillow Showcase℠ listing at no additional cost and you could sell for —faster.
$218,600
2% more+$4,372
With Zillow Showcase(estimated)$222,972
