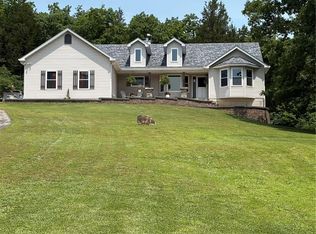Closed
Listing Provided by:
Christina L Martin 314-623-1575,
Coldwell Banker Realty - Gundaker
Bought with: Coldwell Banker Realty - Gundaker
Price Unknown
3524 Heather Rd, Festus, MO 63028
4beds
5,324sqft
Single Family Residence
Built in 1997
5.1 Acres Lot
$548,000 Zestimate®
$--/sqft
$3,010 Estimated rent
Home value
$548,000
$493,000 - $608,000
$3,010/mo
Zestimate® history
Loading...
Owner options
Explore your selling options
What's special
Stunning atrium ranch on 5.1 acres in Jefferson County. Main level offers 3 bedrooms, 2 1/2 bath, laundry/mud room and 2-car garage with spacious rooms, vaulted ceilings, and a wood burning fireplace in the living room. The eat-in kitchen provides plenty of cabinets and counter space, including a center island and a full pantry. Three season room is off of the kitchen and showcases unlimited views of the open fields and wooded property. The large master suite offers beautiful views of the acreage and the master bath has double vanity, walk in shower and separate, huge bathtub. Main floor is completed by the 2nd and 3rd bedrooms and another full bathroom. The fully finished, walkout basement is ideal for entertaining with a full glass and brick, wet bar and hookup for a refrigerator. There is a nice sized bedroom, full bath, and plenty of space for your pool table, and/or poker table. The basement also provides ample storage. Home is being sold AS IS and is in need of some updating.
Zillow last checked: 8 hours ago
Listing updated: April 28, 2025 at 04:35pm
Listing Provided by:
Christina L Martin 314-623-1575,
Coldwell Banker Realty - Gundaker
Bought with:
Christina L Martin, 2019008851
Coldwell Banker Realty - Gundaker
Source: MARIS,MLS#: 23053541 Originating MLS: Southern Gateway Association of REALTORS
Originating MLS: Southern Gateway Association of REALTORS
Facts & features
Interior
Bedrooms & bathrooms
- Bedrooms: 4
- Bathrooms: 4
- Full bathrooms: 3
- 1/2 bathrooms: 1
- Main level bathrooms: 3
- Main level bedrooms: 3
Heating
- Electric, Forced Air
Cooling
- Ceiling Fan(s), Central Air, Electric
Appliances
- Included: Electric Water Heater, Dishwasher, Disposal, Microwave
- Laundry: Main Level
Features
- Open Floorplan, Vaulted Ceiling(s), Walk-In Closet(s), Bar, Breakfast Room, Kitchen Island, Eat-in Kitchen, Pantry, Entrance Foyer, Separate Dining, Double Vanity, Tub
- Doors: Panel Door(s), French Doors
- Windows: Window Treatments, Tilt-In Windows
- Basement: Full,Concrete,Walk-Out Access
- Number of fireplaces: 2
- Fireplace features: Basement, Living Room, Wood Burning, Recreation Room
Interior area
- Total structure area: 5,324
- Total interior livable area: 5,324 sqft
- Finished area above ground: 2,662
- Finished area below ground: 2,662
Property
Parking
- Total spaces: 2
- Parking features: Attached, Garage
- Attached garage spaces: 2
Features
- Levels: One
- Patio & porch: Patio, Screened
Lot
- Size: 5.10 Acres
- Features: Suitable for Horses, Level, Wooded
Details
- Parcel number: 225.021.00000012.34
- Special conditions: Standard
- Horses can be raised: Yes
Construction
Type & style
- Home type: SingleFamily
- Architectural style: Ranch,Traditional
- Property subtype: Single Family Residence
Materials
- Stone Veneer, Brick Veneer, Vinyl Siding
Condition
- Year built: 1997
Utilities & green energy
- Sewer: Septic Tank
- Water: Well
Community & neighborhood
Location
- Region: Festus
- Subdivision: Brook Stone Ph 02
Other
Other facts
- Listing terms: Cash,Conventional,FHA,USDA Loan,VA Loan
- Ownership: Private
- Road surface type: Asphalt, Concrete
Price history
| Date | Event | Price |
|---|---|---|
| 12/27/2023 | Sold | -- |
Source: | ||
| 9/9/2023 | Pending sale | $349,900$66/sqft |
Source: | ||
| 9/6/2023 | Listed for sale | $349,900$66/sqft |
Source: | ||
Public tax history
| Year | Property taxes | Tax assessment |
|---|---|---|
| 2024 | $3,696 +0.1% | $59,600 |
| 2023 | $3,694 +10.3% | $59,600 +10.4% |
| 2022 | $3,348 +0.2% | $54,000 |
Find assessor info on the county website
Neighborhood: 63028
Nearby schools
GreatSchools rating
- 5/10Athena Elementary SchoolGrades: K-6Distance: 6.7 mi
- 6/10Desoto Jr. High SchoolGrades: 7-8Distance: 11.7 mi
- 7/10Desoto Sr. High SchoolGrades: 9-12Distance: 11.8 mi
Schools provided by the listing agent
- Elementary: Athena Elem.
- Middle: Desoto Jr. High
- High: Desoto Sr. High
Source: MARIS. This data may not be complete. We recommend contacting the local school district to confirm school assignments for this home.
Get a cash offer in 3 minutes
Find out how much your home could sell for in as little as 3 minutes with a no-obligation cash offer.
Estimated market value
$548,000
Get a cash offer in 3 minutes
Find out how much your home could sell for in as little as 3 minutes with a no-obligation cash offer.
Estimated market value
$548,000
