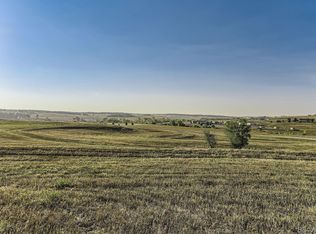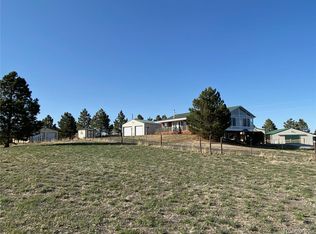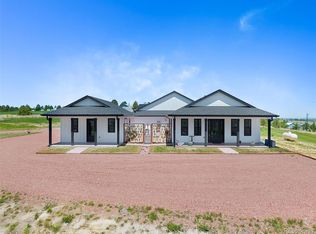Sold for $1,180,000 on 07/29/24
$1,180,000
3524 Ferns Road, Elizabeth, CO 80107
4beds
4,461sqft
Single Family Residence
Built in 1998
5.01 Acres Lot
$1,134,500 Zestimate®
$265/sqft
$3,500 Estimated rent
Home value
$1,134,500
$998,000 - $1.29M
$3,500/mo
Zestimate® history
Loading...
Owner options
Explore your selling options
What's special
Welcome home this warm and gorgeous home features just under 5,000 square feet. Located less than 10 minutes from Parker, this home offers a perfect blend of tranquility and convenience. With a beautifully designed open floor plan and an abundance of windows. Whether you're an equestrian enthusiast or simply appreciate the allure of a vast and picturesque setting, this home caters to your desires. In addition to its practical features, the residence is designed with entertainment in mind, making it the perfect venue for creating lasting memories.If you are looking for an escape from the city, look no further. Imagine owning 5 acres of pristine Colorado horse property. Upon entering the home the main floor boasts an open floor plan with hardwood floors, quartz countertops, indoor/outdoor living capability. A soaring vaulted ceiling highlights the great room and is accented by exposed beams, a one-of-a-kind skylight. This Chef kitchen boasts a large pantry, large island, custom cabinetry, tile backsplash, and high-end stainless steel appliances, a Subzero fridge, double ovens and a 6-burner gas range with a pot-filler and hood. The stoned fireplace,office, wood pillars, plantation shutters, laundry and main floor primary suite that impresses with a private balcony, an elegant fireplace, a large walk-in closet, and a luxurious 5-piece bathroom complete with a barn door, freestanding soaking tub, and a spa-like dual rainfall shower with a stone floor will have you relaxing in no time. With a finished walk-out basement, providing additional living space and flexibility boasting a family room, wet bar, gym space, full bath and 3 bedrooms one complete with private bathroom. This gem boasts a fenced pasture with an electric fence, loafing shed, greenhouse, updated AC , central vacuum, an attached 3-car garage, a detached 3-car garage, and RV parking.
Zillow last checked: 8 hours ago
Listing updated: October 01, 2024 at 11:01am
Listed by:
Kelly Gibbs 720-245-3083 kellygibbs@kw.com,
Keller Williams Action Realty LLC
Bought with:
Natalya Kazantseva, 100074658
Keller Williams DTC
Source: REcolorado,MLS#: 1630412
Facts & features
Interior
Bedrooms & bathrooms
- Bedrooms: 4
- Bathrooms: 4
- Full bathrooms: 2
- 3/4 bathrooms: 1
- 1/4 bathrooms: 1
- Main level bathrooms: 2
- Main level bedrooms: 1
Primary bedroom
- Description: With Private Balcony
- Level: Main
- Area: 391 Square Feet
- Dimensions: 23 x 17
Primary bedroom
- Level: Basement
Bedroom
- Level: Basement
Bedroom
- Level: Basement
Primary bathroom
- Description: Expansive Shower, Tub, Tv Included
- Level: Main
- Area: 209 Square Feet
- Dimensions: 11 x 19
Primary bathroom
- Level: Basement
Bathroom
- Level: Main
- Area: 25 Square Feet
- Dimensions: 5 x 5
Bathroom
- Level: Basement
Dining room
- Description: Full Of Natural Light
- Level: Main
- Area: 312 Square Feet
- Dimensions: 26 x 12
Exercise room
- Level: Basement
Family room
- Description: Vaulted Ceiling
- Level: Main
- Area: 448 Square Feet
- Dimensions: 28 x 16
Great room
- Level: Basement
Gym
- Level: Basement
Kitchen
- Level: Main
- Area: 280 Square Feet
- Dimensions: 14 x 20
Laundry
- Description: 1 Of 2 Options
- Level: Main
- Area: 72 Square Feet
- Dimensions: 9 x 8
Laundry
- Level: Basement
Office
- Description: With Private Front Entrance
- Level: Main
- Area: 228 Square Feet
- Dimensions: 12 x 19
Heating
- Forced Air
Cooling
- Central Air
Appliances
- Included: Bar Fridge, Cooktop, Dishwasher, Disposal, Double Oven, Dryer, Humidifier, Microwave, Oven, Range, Range Hood, Refrigerator, Tankless Water Heater, Washer
Features
- Built-in Features, Central Vacuum, Entrance Foyer, Five Piece Bath, High Ceilings, Open Floorplan, Pantry, Primary Suite, Quartz Counters, Radon Mitigation System, Vaulted Ceiling(s), Walk-In Closet(s), Wet Bar
- Flooring: Carpet, Stone, Wood
- Windows: Double Pane Windows, Skylight(s)
- Basement: Daylight,Finished,Full,Walk-Out Access
- Number of fireplaces: 2
- Fireplace features: Bedroom, Family Room
Interior area
- Total structure area: 4,461
- Total interior livable area: 4,461 sqft
- Finished area above ground: 2,450
- Finished area below ground: 2,011
Property
Parking
- Total spaces: 7
- Parking features: Garage - Attached
- Attached garage spaces: 6
- Details: RV Spaces: 1
Features
- Levels: One
- Stories: 1
- Patio & porch: Covered, Deck, Front Porch, Patio
- Exterior features: Private Yard, Rain Gutters
- Fencing: Fenced,Full
- Has view: Yes
- View description: Mountain(s), Valley
Lot
- Size: 5.01 Acres
- Features: Many Trees, Sprinklers In Front, Sprinklers In Rear, Suitable For Grazing
- Residential vegetation: Grass Hay, Grassed
Details
- Parcel number: R117965
- Zoning: RA-1
- Special conditions: Standard
- Horses can be raised: Yes
- Horse amenities: Loafing Shed, Well Allows For
Construction
Type & style
- Home type: SingleFamily
- Property subtype: Single Family Residence
Materials
- Stone, Stucco
- Roof: Composition
Condition
- Year built: 1998
Utilities & green energy
- Electric: 220 Volts in Garage
- Water: Well
- Utilities for property: Cable Available, Internet Access (Wired), Propane
Community & neighborhood
Security
- Security features: Carbon Monoxide Detector(s), Radon Detector, Smart Locks, Smoke Detector(s), Video Doorbell
Location
- Region: Elizabeth
- Subdivision: Moore Minor Development
Other
Other facts
- Listing terms: 1031 Exchange,Cash,Conventional,Jumbo,VA Loan
- Ownership: Individual
- Road surface type: Dirt, Gravel
Price history
| Date | Event | Price |
|---|---|---|
| 7/29/2024 | Sold | $1,180,000-8.9%$265/sqft |
Source: | ||
| 4/26/2024 | Pending sale | $1,295,000$290/sqft |
Source: | ||
| 4/5/2024 | Listed for sale | $1,295,000+36.6%$290/sqft |
Source: | ||
| 9/10/2020 | Sold | $948,000+2.5%$213/sqft |
Source: Public Record Report a problem | ||
| 6/29/2020 | Pending sale | $925,000$207/sqft |
Source: Coldwell Banker Residential 44 #3782113 Report a problem | ||
Public tax history
| Year | Property taxes | Tax assessment |
|---|---|---|
| 2024 | $5,287 +14.5% | $69,830 |
| 2023 | $4,616 -2.4% | $69,830 +20.9% |
| 2022 | $4,731 | $57,760 -2.8% |
Find assessor info on the county website
Neighborhood: 80107
Nearby schools
GreatSchools rating
- 6/10Singing Hills Elementary SchoolGrades: K-5Distance: 2.8 mi
- 5/10Elizabeth Middle SchoolGrades: 6-8Distance: 5.7 mi
- 6/10Elizabeth High SchoolGrades: 9-12Distance: 5.5 mi
Schools provided by the listing agent
- Elementary: Singing Hills
- Middle: Elizabeth
- High: Elizabeth
- District: Elizabeth C-1
Source: REcolorado. This data may not be complete. We recommend contacting the local school district to confirm school assignments for this home.
Get a cash offer in 3 minutes
Find out how much your home could sell for in as little as 3 minutes with a no-obligation cash offer.
Estimated market value
$1,134,500
Get a cash offer in 3 minutes
Find out how much your home could sell for in as little as 3 minutes with a no-obligation cash offer.
Estimated market value
$1,134,500


