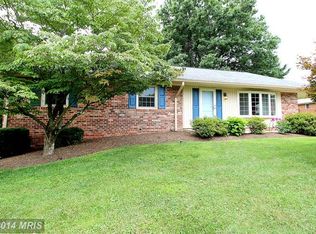Excited to be able to present this beautifully remodeled Rambler with primary bedroom and lower level addition in the Olney Mill Community! Backing to the Olney Mill Family Park, home is located in the Heart of the neighborhood! With an Open Floor Plan, Cathedral Ceilings, brand new Kitchen and Bathrooms, this home has been transformed. Filled with natural light featuring skylights in the Kitchen Living Room. White Kitchen Cabinets with Matte Black Hardware, Granite Countertops, and Stainless Steel Appliances, the main level boasts newly Refinished Hardwood Floors that run through the main level. The dining room area leads to the deck for a great view of the backyard and park. The Primary Bedroom is lovely...with cathedral ceiling, walk-in closet and bathroom featuring a skylight, separate shower and stand alone tub. Each bathroom has been beautifully renovated. New LVP flooring throughout the lower level. A fully finished basement with office and 4th bedroom potential (2-bonus rooms), and full bathroom. The extended family room features a wood burning fireplace and space for all to enjoy with dual sliding doors that exit to the patio making the outside not only great for entertaining, but for day-to-day enjoyment. OPEN HOUSE THIS SUNDAY OCTOBER 23, 1-4pm
This property is off market, which means it's not currently listed for sale or rent on Zillow. This may be different from what's available on other websites or public sources.

