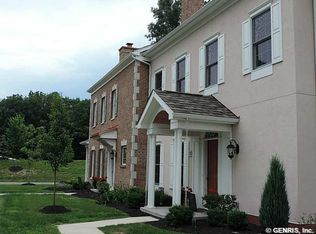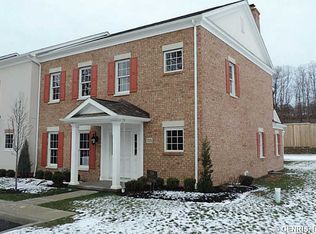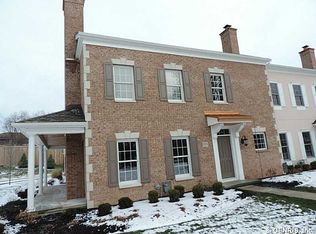Fantastic townhome for rent reminiscent of the classic urban row house! This modern townhome offers the unique styling & contemporary luxuries that you have been waiting for. Stunning open floor plan, custom kitchen with huge island, GE profile appliances, and quartz counter tops. Gorgeous hardwood floors with a grand open staircase & custom gas fireplace;perfect to entertain inside or out in your own private courtyard. Spacious walk in closets! Walk in master bath w/rain shower. 2 bed, 2.5 bath-2nd floor laundry. Call today!
This property is off market, which means it's not currently listed for sale or rent on Zillow. This may be different from what's available on other websites or public sources.


