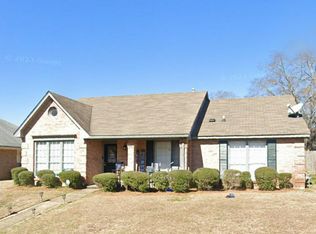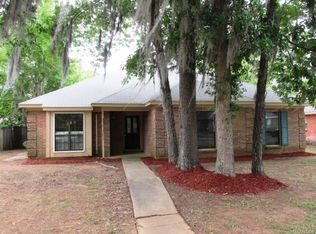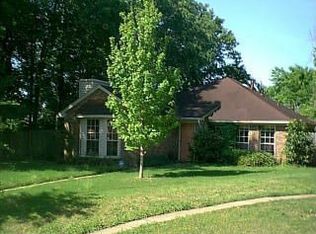Sold for $181,900
Street View
$181,900
3524 Coachman Rd, Montgomery, AL 36116
4beds
2,074sqft
SingleFamily
Built in 1985
0.3 Acres Lot
$187,100 Zestimate®
$88/sqft
$1,729 Estimated rent
Home value
$187,100
$163,000 - $213,000
$1,729/mo
Zestimate® history
Loading...
Owner options
Explore your selling options
What's special
Motivated seller offering to share closing costs! This home is meticulously clean and excellently maintained. Tucked away on a quiet cul-de-sac, this lovely home will WOW ANYONE! Comfortable and cozy, this home features a large great room with a stunningly beautiful red brick fireplace as an accent wall, spacious eat-in kitchen with a formal dining room at one end, and French doors to separate it from the kitchen, if desired. The kitchen also features granite countertops, a 3-door refrigerator, a new dish-washer and smooth surface, cook top stove. There are four large bedrooms with ample closet space, and two full baths. Awaiting you out back is a large, fully covered patio with a spectacular view of the sparkling pool in the distance to the left. The pool features a brand new liner and seating area all around the pool for lounging. Even with a pool, this huge back yard still boasts plenty of beautiful well-manicured, green lawn, separate from the pool, for kids and pets to run and play. Plus a large exterior storage room is also attached to the back of the house with built in shelves for organizing your storage and expanding the space. Sparing no cost, this homeowner has even enclosed the entire back yard with a durable, 6' white, vinyl privacy fence; guaranteed not to rot or deteriorate like the average wood privacy fence and is easily maintained with pressure washing. A private driveway behind the house ushers you to your off-street driveway parking pad in the back of the house. If you are ready to move, this move-in-ready beauty awaits you! Hurry, before it's gone!
Facts & features
Interior
Bedrooms & bathrooms
- Bedrooms: 4
- Bathrooms: 2
- Full bathrooms: 2
Heating
- Forced air, Electric, Gas
Cooling
- Central
Appliances
- Included: Dishwasher, Dryer, Freezer, Garbage disposal, Microwave, Range / Oven, Refrigerator, Washer
- Laundry: Washer, Washer Hookup, Dryer Connection, Dryer
Features
- Dryer Connection, High Speed Internet, Dryer, Washer, Disposal, Cable TV Available, Washer Connection, Blinds/Mini Blinds, Insulated Doors, Window Treatments Partial Remain
- Flooring: Tile, Carpet
- Doors: Insulated Doors
- Windows: Window Treatments, Blinds
- Basement: None
- Has fireplace: Yes
- Fireplace features: 1
Interior area
- Structure area source: Tax Records
- Total interior livable area: 2,074 sqft
Property
Parking
- Total spaces: 2
- Parking features: Off-street
Features
- Patio & porch: Covered
- Exterior features: Brick
- Pool features: In Ground
- Fencing: Privacy
- Has view: Yes
- View description: City
Lot
- Size: 0.30 Acres
Details
- Additional structures: Storage
- Parcel number: 1007351007007059
Construction
Type & style
- Home type: SingleFamily
Materials
- Wood
- Foundation: Other
- Roof: Asphalt
Condition
- Year built: 1985
Utilities & green energy
- Sewer: Public Sewer
- Water: Public
- Utilities for property: Cable Available, Natural Gas Connected, Electricity Connected, High Speed Internet
Green energy
- Energy efficient items: Insulated Doors
Community & neighborhood
Location
- Region: Montgomery
Other
Other facts
- Sewer: Public Sewer
- WaterSource: Public
- Flooring: Carpet, Tile
- Appliances: Dishwasher, Disposal, Electric Cooktop, Dryer, Washer, Gas Water Heater
- FireplaceYN: true
- HeatingYN: true
- Utilities: Cable Available, Natural Gas Connected, Electricity Connected, High Speed Internet
- CoolingYN: true
- Heating: Natural Gas
- Basement: Slab
- FoundationDetails: Slab
- RoomsTotal: 13
- ConstructionMaterials: Brick
- Fencing: Privacy
- ParkingFeatures: Driveway
- CoveredSpaces: 0
- NumberOfPads: 0
- StoriesTotal: 1 Story
- FireplaceFeatures: 1
- BuildingAreaSource: Tax Records
- YearBuiltSource: Assessor
- LivingAreaSource: Tax Records
- DoorFeatures: Insulated Doors
- CurrentUse: Residential
- StructureType: Residential
- PoolFeatures: In Ground
- Cooling: Central Air, Ceiling Fan(s)
- LaundryFeatures: Washer, Washer Hookup, Dryer Connection, Dryer
- OtherStructures: Storage
- WindowFeatures: Window Treatments, Blinds
- InteriorFeatures: Dryer Connection, High Speed Internet, Dryer, Washer, Disposal, Cable TV Available, Washer Connection, Blinds/Mini Blinds, Insulated Doors, Window Treatments Partial Remain
- PatioAndPorchFeatures: Covered
- ExteriorFeatures: Mature Trees, Storage-Attached, Fence-Privacy, Porch-Covered
- GreenEnergyEfficient: Insulated Doors
- MlsStatus: Contingent
Price history
| Date | Event | Price |
|---|---|---|
| 7/1/2025 | Sold | $181,900+4%$88/sqft |
Source: Public Record Report a problem | ||
| 5/10/2025 | Contingent | $174,900$84/sqft |
Source: | ||
| 5/8/2025 | Listed for sale | $174,900+16.6%$84/sqft |
Source: | ||
| 2/3/2021 | Sold | $150,000+3.4%$72/sqft |
Source: Public Record Report a problem | ||
| 12/10/2020 | Pending sale | $145,000$70/sqft |
Source: KW Montgomery #484405 Report a problem | ||
Public tax history
| Year | Property taxes | Tax assessment |
|---|---|---|
| 2024 | $772 +9.6% | $16,760 +9.1% |
| 2023 | $704 +54.3% | $15,360 +12.8% |
| 2022 | $456 -49.2% | $13,620 |
Find assessor info on the county website
Neighborhood: 36116
Nearby schools
GreatSchools rating
- 3/10Brewbaker Intermediate SchoolGrades: 3-5Distance: 0.5 mi
- 3/10Brewbaker Jr High SchoolGrades: 6-8Distance: 0.4 mi
- 2/10Jefferson Davis High SchoolGrades: 9-12Distance: 2.5 mi
Schools provided by the listing agent
- Elementary: Brewbaker Primary School
- Middle: Brewbaker Middle School
- High: Jefferson Davis High School
Source: The MLS. This data may not be complete. We recommend contacting the local school district to confirm school assignments for this home.
Get pre-qualified for a loan
At Zillow Home Loans, we can pre-qualify you in as little as 5 minutes with no impact to your credit score.An equal housing lender. NMLS #10287.


