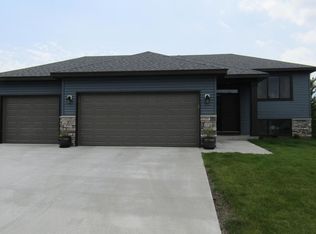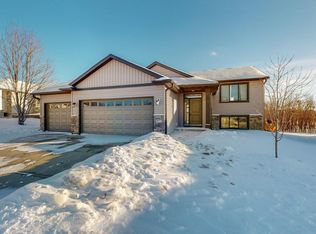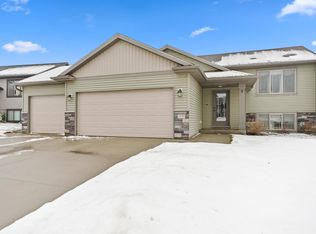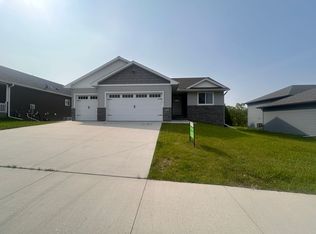Closed
$435,900
3524 Bridgeview Dr SE, Rochester, MN 55904
4beds
2,572sqft
Single Family Residence
Built in 2006
7,405.2 Square Feet Lot
$442,700 Zestimate®
$169/sqft
$2,452 Estimated rent
Home value
$442,700
$421,000 - $465,000
$2,452/mo
Zestimate® history
Loading...
Owner options
Explore your selling options
What's special
What an amazing & like new, ranch style, heated 3 car garage, 4 bed, 3 bath home. This solid built home with a walk-out basement has so much to offer. Starting with the large foyer w/closet & sitting area, vaulted ceilings in living & dining room, gas fireplace, hardwood floors, open kitchen w/ maple cabinets & stainless steel appliances, main floor primary bedroom & bathroom, jetted tubs, lots of windows letting plenty of light in, large family room, exercise/storage room, heated garage, large deck and patio & much more. This home also backs up to the city & state protected lands for privacy.
Zillow last checked: 8 hours ago
Listing updated: May 06, 2025 at 06:21pm
Listed by:
Zachary Thaler 507-696-3981,
Coldwell Banker Realty
Bought with:
Donna Johanns
Edina Realty, Inc.
Source: NorthstarMLS as distributed by MLS GRID,MLS#: 6425339
Facts & features
Interior
Bedrooms & bathrooms
- Bedrooms: 4
- Bathrooms: 3
- Full bathrooms: 3
Bedroom 1
- Level: Main
Bedroom 2
- Level: Main
Bedroom 3
- Level: Lower
Bedroom 4
- Level: Lower
Primary bathroom
- Level: Main
Bathroom
- Level: Main
Bathroom
- Level: Lower
Deck
- Level: Main
Dining room
- Level: Main
Exercise room
- Level: Lower
Family room
- Level: Lower
Foyer
- Level: Main
Kitchen
- Level: Main
Laundry
- Level: Lower
Living room
- Level: Main
Patio
- Level: Lower
Heating
- Forced Air, Fireplace(s)
Cooling
- Central Air
Appliances
- Included: Dishwasher, Disposal, Dryer, Exhaust Fan, Humidifier, Gas Water Heater, Microwave, Range, Refrigerator, Stainless Steel Appliance(s), Washer, Water Softener Owned
Features
- Basement: Drain Tiled,Drainage System,8 ft+ Pour,Finished,Storage Space,Sump Pump,Walk-Out Access
- Number of fireplaces: 1
- Fireplace features: Gas
Interior area
- Total structure area: 2,572
- Total interior livable area: 2,572 sqft
- Finished area above ground: 1,286
- Finished area below ground: 1,101
Property
Parking
- Total spaces: 3
- Parking features: Attached, Concrete, Heated Garage, Insulated Garage
- Attached garage spaces: 3
Accessibility
- Accessibility features: None
Features
- Levels: One
- Stories: 1
- Patio & porch: Deck, Front Porch, Patio
Lot
- Size: 7,405 sqft
- Dimensions: 73 x 100
- Features: Near Public Transit, Property Adjoins Public Land, Many Trees
Details
- Foundation area: 1286
- Parcel number: 630524070482
- Zoning description: Residential-Single Family
Construction
Type & style
- Home type: SingleFamily
- Property subtype: Single Family Residence
Materials
- Brick/Stone, Vinyl Siding, Concrete, Frame
- Roof: Asphalt
Condition
- Age of Property: 19
- New construction: No
- Year built: 2006
Utilities & green energy
- Electric: Circuit Breakers, Power Company: Rochester Public Utilities
- Gas: Natural Gas
- Sewer: City Sewer/Connected
- Water: City Water/Connected
Community & neighborhood
Location
- Region: Rochester
- Subdivision: Stonebridge
HOA & financial
HOA
- Has HOA: No
Other
Other facts
- Road surface type: Paved
Price history
| Date | Event | Price |
|---|---|---|
| 10/10/2023 | Sold | $435,900+0.2%$169/sqft |
Source: | ||
| 9/21/2023 | Pending sale | $434,900$169/sqft |
Source: | ||
| 8/29/2023 | Listed for sale | $434,900+97.8%$169/sqft |
Source: | ||
| 7/31/2012 | Sold | $219,850-4.4%$85/sqft |
Source: | ||
| 5/16/2012 | Price change | $229,900-2.1%$89/sqft |
Source: RE/MAX Results #4035502 Report a problem | ||
Public tax history
| Year | Property taxes | Tax assessment |
|---|---|---|
| 2024 | $4,761 | $381,700 +1.1% |
| 2023 | -- | $377,700 +9.4% |
| 2022 | $4,176 +3.1% | $345,100 +14.2% |
Find assessor info on the county website
Neighborhood: 55904
Nearby schools
GreatSchools rating
- 2/10Riverside Central Elementary SchoolGrades: PK-5Distance: 2.2 mi
- 8/10Century Senior High SchoolGrades: 8-12Distance: 2.3 mi
- 4/10Kellogg Middle SchoolGrades: 6-8Distance: 2.7 mi
Schools provided by the listing agent
- Elementary: Riverside Central
- Middle: Kellogg
- High: Century
Source: NorthstarMLS as distributed by MLS GRID. This data may not be complete. We recommend contacting the local school district to confirm school assignments for this home.
Get a cash offer in 3 minutes
Find out how much your home could sell for in as little as 3 minutes with a no-obligation cash offer.
Estimated market value$442,700
Get a cash offer in 3 minutes
Find out how much your home could sell for in as little as 3 minutes with a no-obligation cash offer.
Estimated market value
$442,700



