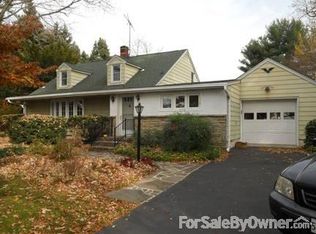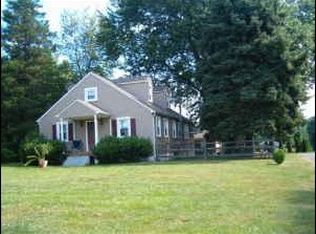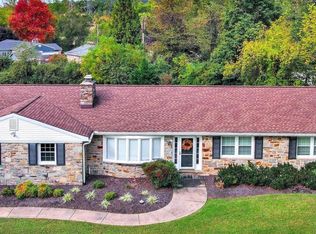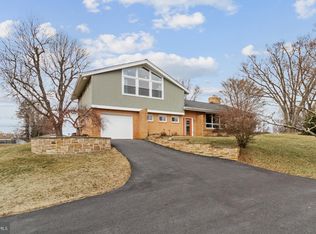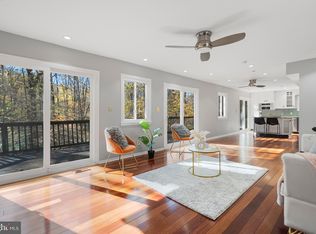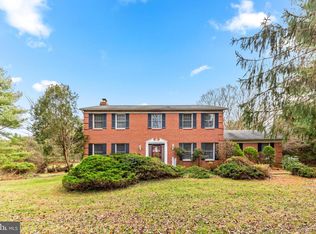3524 Blenheim Rd stands out the minute you turn onto the drive. Set on five acres in Phoenix, Maryland, this updated farmhouse brings together real character and the kind of comfort that matters. You get four bedrooms, four full baths (fourth bathroom is on the outside deck), and open, inviting living spaces with wood floors running through most of the house. The kitchen is built for people who love to cook (or just love to eat): oversized island, six-burner gas grill, tons of room for friends to gather, or for everyone to do their own thing. Upstairs and down, there’s room to spread out, plenty of storage, and a vibe that feels relaxed but never ordinary. The roof and siding are only four years old, so the big projects are already handled. Out back, the tiered deck is massive, leading out to an in-ground pool that makes summer feel like a vacation. There’s even a full bathroom with a shower right off the deck... no need to track water through the house after a swim! The land is wide open, with space to roam, garden, or just sit and watch the light change in the evenings. There’s a run-in shed, three-board fenced areas, a horse arena, and enough flexibility for whatever you want to do; whether that’s getting into hobbies, hosting everyone you know, or just keeping it quiet. Across the street is the Maynor Half thoroughbred farm, so you get a sense of space and privacy all year round. This isn’t a house you’ll see every day. Showings are private, just give 24 hours’ notice to come take a look. It’s one of those places that feels even better in person.
For sale
$994,900
3524 Blenheim Rd, Phoenix, MD 21131
4beds
2,486sqft
Est.:
Single Family Residence
Built in 1906
5 Acres Lot
$967,600 Zestimate®
$400/sqft
$-- HOA
What's special
Oversized islandPlenty of storageIn-ground poolUpdated farmhouseRun-in shedThree-board fenced areasSix-burner gas grill
- 5 days |
- 2,958 |
- 136 |
Zillow last checked: 8 hours ago
Listing updated: February 20, 2026 at 08:40am
Listed by:
Maria Schmidt 443-821-5890,
VYBE Realty 4102204648
Source: Bright MLS,MLS#: MDBC2143510
Tour with a local agent
Facts & features
Interior
Bedrooms & bathrooms
- Bedrooms: 4
- Bathrooms: 4
- Full bathrooms: 4
- Main level bathrooms: 2
- Main level bedrooms: 1
Basement
- Area: 0
Heating
- Radiator, Central
Cooling
- Ceiling Fan(s), Central Air, Zoned, Electric
Appliances
- Included: Electric Water Heater
Features
- Basement: Dirt Floor,Exterior Entry,Unfinished
- Number of fireplaces: 1
Interior area
- Total structure area: 2,486
- Total interior livable area: 2,486 sqft
- Finished area above ground: 2,486
- Finished area below ground: 0
Property
Parking
- Total spaces: 2
- Parking features: Garage Faces Front, Detached, Driveway
- Garage spaces: 2
- Has uncovered spaces: Yes
Accessibility
- Accessibility features: None
Features
- Levels: Two
- Stories: 2
- Patio & porch: Deck
- Has private pool: Yes
- Pool features: In Ground, Private
Lot
- Size: 5 Acres
Details
- Additional structures: Above Grade, Below Grade
- Parcel number: 04101002020025
- Zoning: R
- Special conditions: Standard
Construction
Type & style
- Home type: SingleFamily
- Architectural style: Farmhouse/National Folk
- Property subtype: Single Family Residence
Materials
- Vinyl Siding
- Foundation: Stone
- Roof: Shingle
Condition
- New construction: No
- Year built: 1906
Utilities & green energy
- Sewer: Septic Exists
- Water: Well
Community & HOA
Community
- Subdivision: Blenheim Manor
HOA
- Has HOA: No
Location
- Region: Phoenix
Financial & listing details
- Price per square foot: $400/sqft
- Tax assessed value: $643,900
- Annual tax amount: $6,952
- Date on market: 2/18/2026
- Listing agreement: Exclusive Right To Sell
- Ownership: Fee Simple
Estimated market value
$967,600
$919,000 - $1.02M
$4,136/mo
Price history
Price history
| Date | Event | Price |
|---|---|---|
| 2/18/2026 | Listed for sale | $994,900-6.1%$400/sqft |
Source: | ||
| 8/28/2025 | Listing removed | $1,060,000$426/sqft |
Source: | ||
| 8/19/2025 | Price change | $1,060,000-1.9%$426/sqft |
Source: | ||
| 8/1/2025 | Price change | $1,080,000-1.8%$434/sqft |
Source: | ||
| 5/2/2025 | Listed for sale | $1,100,000$442/sqft |
Source: | ||
| 4/16/2025 | Pending sale | $1,100,000$442/sqft |
Source: | ||
| 3/21/2025 | Listed for sale | $1,100,000+70.5%$442/sqft |
Source: | ||
| 9/13/2021 | Sold | $645,000$259/sqft |
Source: Public Record Report a problem | ||
| 7/2/2021 | Sold | $645,000$259/sqft |
Source: | ||
| 6/22/2021 | Listing removed | $645,000$259/sqft |
Source: | ||
| 4/27/2021 | Listing removed | $645,000$259/sqft |
Source: | ||
| 4/19/2021 | Contingent | $645,000+7.5%$259/sqft |
Source: | ||
| 4/15/2021 | Listed for sale | $599,900$241/sqft |
Source: | ||
| 9/10/2020 | Listing removed | $599,900$241/sqft |
Source: Cummings & Co Realtors #MDBC485306 Report a problem | ||
| 9/3/2020 | Listed for sale | $599,900$241/sqft |
Source: Cummings & Co Realtors #MDBC485306 Report a problem | ||
| 6/2/2020 | Listing removed | $599,900$241/sqft |
Source: Cummings & Co. Realtors #MDBC485306 Report a problem | ||
| 5/9/2020 | Listing removed | $4,000$2/sqft |
Source: Cummings & Co. Realtors #MDBC476270 Report a problem | ||
| 4/29/2020 | Listed for rent | $4,000$2/sqft |
Source: Cummings & Co. Realtors #MDBC476270 Report a problem | ||
| 2/27/2020 | Listing removed | $4,000$2/sqft |
Source: Cummings & Co. Realtors #MDBC476270 Report a problem | ||
| 2/25/2020 | Price change | $4,000+14.3%$2/sqft |
Source: Cummings & Co. Realtors #MDBC476270 Report a problem | ||
| 2/13/2020 | Listed for sale | $599,900$241/sqft |
Source: Cummings & Co. Realtors #MDBC485306 Report a problem | ||
| 2/6/2020 | Price change | $3,500-5.4%$1/sqft |
Source: Cummings & Co. Realtors #MDBC476270 Report a problem | ||
| 11/24/2019 | Price change | $3,700-7.5%$1/sqft |
Source: Cummings & Co Realtors #MDBC476270 Report a problem | ||
| 11/23/2019 | Listing removed | $599,900+22.4%$241/sqft |
Source: Cummings & Co Realtors #MDBC456522 Report a problem | ||
| 10/23/2019 | Listed for rent | $4,000$2/sqft |
Source: Owner Report a problem | ||
| 12/18/2003 | Sold | $490,000+78.2%$197/sqft |
Source: Public Record Report a problem | ||
| 7/15/1996 | Sold | $275,000$111/sqft |
Source: Public Record Report a problem | ||
Public tax history
Public tax history
| Year | Property taxes | Tax assessment |
|---|---|---|
| 2025 | $7,864 +13.1% | $643,900 +12.2% |
| 2024 | $6,952 +14% | $573,633 +14% |
| 2023 | $6,101 +16.2% | $503,367 +16.2% |
| 2022 | $5,249 +0.1% | $433,100 +0.1% |
| 2021 | $5,245 +0.1% | $432,767 +0.1% |
| 2020 | $5,241 +0.1% | $432,433 +0.1% |
| 2019 | $5,237 +0.7% | $432,100 +0.7% |
| 2018 | $5,200 +0.7% | $429,067 +0.7% |
| 2017 | $5,164 +24% | $426,033 +0.7% |
| 2016 | $4,165 | $423,000 |
| 2015 | $4,165 | $423,000 |
| 2014 | $4,165 | $423,000 -5.2% |
| 2013 | -- | $446,300 |
| 2012 | -- | $446,300 |
| 2011 | -- | $446,300 -32.5% |
| 2010 | -- | $660,770 +10.4% |
| 2009 | -- | $598,566 +11.6% |
| 2008 | -- | $536,363 +13.1% |
| 2007 | -- | $474,160 +18.3% |
| 2006 | -- | $400,660 +22.5% |
| 2005 | -- | $327,160 +29% |
| 2004 | -- | $253,660 +1.3% |
| 2003 | -- | $250,382 +1.3% |
| 2002 | -- | $247,106 +1.3% |
| 2001 | -- | $243,830 |
Find assessor info on the county website
BuyAbility℠ payment
Est. payment
$5,546/mo
Principal & interest
$4692
Property taxes
$854
Climate risks
Neighborhood: 21131
Nearby schools
GreatSchools rating
- 9/10Jacksonville Elementary SchoolGrades: K-5Distance: 1.6 mi
- 6/10Cockeysville Middle SchoolGrades: 6-8Distance: 4.2 mi
- 8/10Dulaney High SchoolGrades: 9-12Distance: 3.6 mi
Schools provided by the listing agent
- District: Baltimore County Public Schools
Source: Bright MLS. This data may not be complete. We recommend contacting the local school district to confirm school assignments for this home.
