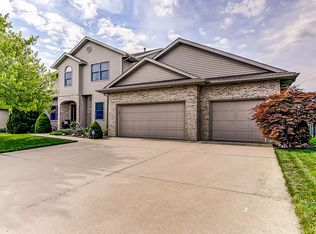Sold for $386,000
$386,000
3524 Benbrook Dr, Springfield, IL 62711
5beds
3,291sqft
Single Family Residence, Residential
Built in 2002
0.25 Acres Lot
$397,300 Zestimate®
$117/sqft
$2,808 Estimated rent
Home value
$397,300
$366,000 - $433,000
$2,808/mo
Zestimate® history
Loading...
Owner options
Explore your selling options
What's special
5 bedroom, 2.5 bath house in popular Happy Landing subdivision and within walking distance of Lindsay Elementary School. This spacious home has new LVP flooring on the main floor and new carpeting in the 4 bedrooms upstairs (5th bedroom w/egress window in basement). The kitchen boasts lots of white cabinets and a large pantry and overlooks the family room w/a gas fireplace. The primary suite has dual sinks, a jacuzzi, and huge walk-in closet. This home has a sprinkler system, central vac, and security system. Step outside to the new trek deck and patio. The back yard is fenced and overlooks the pond. 3+ car garage with lots of storage.
Zillow last checked: 8 hours ago
Listing updated: July 04, 2025 at 01:02pm
Listed by:
Shelly Burnett Mobl:217-341-8321,
The Real Estate Group, Inc.
Bought with:
Julie Davis, 471011887
The Real Estate Group, Inc.
Source: RMLS Alliance,MLS#: CA1036862 Originating MLS: Capital Area Association of Realtors
Originating MLS: Capital Area Association of Realtors

Facts & features
Interior
Bedrooms & bathrooms
- Bedrooms: 5
- Bathrooms: 3
- Full bathrooms: 2
- 1/2 bathrooms: 1
Bedroom 1
- Level: Upper
- Dimensions: 13ft 8in x 17ft 1in
Bedroom 2
- Level: Upper
- Dimensions: 11ft 6in x 13ft 1in
Bedroom 3
- Level: Upper
- Dimensions: 11ft 1in x 12ft 1in
Bedroom 4
- Level: Upper
- Dimensions: 13ft 9in x 13ft 3in
Bedroom 5
- Level: Basement
- Dimensions: 15ft 8in x 23ft 5in
Other
- Level: Main
- Dimensions: 14ft 1in x 15ft 3in
Other
- Area: 339
Family room
- Level: Main
- Dimensions: 20ft 1in x 15ft 3in
Kitchen
- Level: Main
- Dimensions: 11ft 6in x 14ft 0in
Laundry
- Level: Main
- Dimensions: 9ft 6in x 6ft 1in
Living room
- Level: Main
- Dimensions: 13ft 8in x 14ft 11in
Main level
- Area: 1512
Upper level
- Area: 1440
Heating
- Forced Air
Cooling
- Central Air
Appliances
- Included: Dishwasher, Disposal, Microwave, Range, Refrigerator, Gas Water Heater
Features
- Vaulted Ceiling(s), Ceiling Fan(s)
- Windows: Window Treatments, Blinds
- Basement: Egress Window(s),Partially Finished
- Attic: Storage
- Number of fireplaces: 1
- Fireplace features: Gas Log, Family Room
Interior area
- Total structure area: 2,952
- Total interior livable area: 3,291 sqft
Property
Parking
- Total spaces: 3
- Parking features: Attached
- Attached garage spaces: 3
- Details: Number Of Garage Remotes: 2
Features
- Levels: Two
- Spa features: Bath
- Waterfront features: Pond/Lake
Lot
- Size: 0.25 Acres
- Dimensions: 92 x 120
- Features: Level
Details
- Parcel number: 2112.0303008
- Other equipment: Radon Mitigation System
Construction
Type & style
- Home type: SingleFamily
- Property subtype: Single Family Residence, Residential
Materials
- Brick, Vinyl Siding
- Foundation: Concrete Perimeter
- Roof: Shingle
Condition
- New construction: No
- Year built: 2002
Utilities & green energy
- Sewer: Public Sewer
- Water: Public
Community & neighborhood
Location
- Region: Springfield
- Subdivision: Happy Landing Farm
HOA & financial
HOA
- Has HOA: Yes
- HOA fee: $60 annually
Price history
| Date | Event | Price |
|---|---|---|
| 6/30/2025 | Sold | $386,000+4.4%$117/sqft |
Source: | ||
| 6/17/2025 | Pending sale | $369,900$112/sqft |
Source: | ||
| 6/16/2025 | Listed for sale | $369,900+45.6%$112/sqft |
Source: | ||
| 7/21/2004 | Sold | $254,000$77/sqft |
Source: Public Record Report a problem | ||
Public tax history
| Year | Property taxes | Tax assessment |
|---|---|---|
| 2024 | $9,646 +4.5% | $122,572 +9.5% |
| 2023 | $9,227 +4.3% | $111,959 +5.4% |
| 2022 | $8,845 +3.7% | $106,203 +3.9% |
Find assessor info on the county website
Neighborhood: 62711
Nearby schools
GreatSchools rating
- 5/10Lindsay SchoolGrades: K-5Distance: 0.3 mi
- 3/10Benjamin Franklin Middle SchoolGrades: 6-8Distance: 2.8 mi
- 7/10Springfield High SchoolGrades: 9-12Distance: 4.2 mi
Schools provided by the listing agent
- Elementary: Lindsay
- Middle: Benjamin Franklin
- High: Springfield
Source: RMLS Alliance. This data may not be complete. We recommend contacting the local school district to confirm school assignments for this home.
Get pre-qualified for a loan
At Zillow Home Loans, we can pre-qualify you in as little as 5 minutes with no impact to your credit score.An equal housing lender. NMLS #10287.
