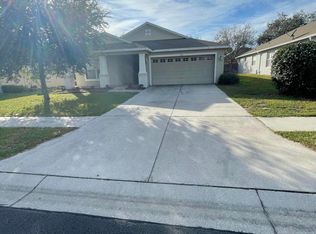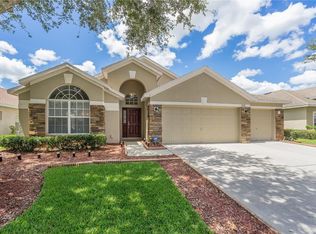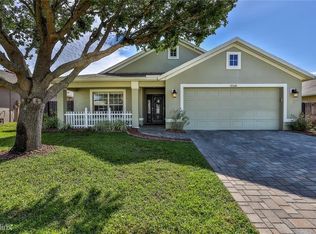Sold for $300,000 on 02/03/25
$300,000
3524 Beaumont Loop, Spring Hill, FL 34609
4beds
1,976sqft
Single Family Residence
Built in 2006
6,600 Square Feet Lot
$286,800 Zestimate®
$152/sqft
$2,137 Estimated rent
Home value
$286,800
$252,000 - $327,000
$2,137/mo
Zestimate® history
Loading...
Owner options
Explore your selling options
What's special
*PRICE IMPROVEMENT* Seller will replace the roof once under contract and is including a one-year Shield warranty plan from American Home Shield with an accepted contract. Located in the secured, gated community of Sterling Hill, this well-maintained home has everything you need and more! Built in 2006, the property features four bedrooms, two full bathrooms, and approximately 1,976 square feet of living space. It blends both style and functionality. Inside, you will find elegant vinyl and ceramic tile flooring throughout. The kitchen is truly a chef's dream, offering stainless steel appliances, beautiful stone counter tops, and plenty of cabinet storage. The primary bedroom is a peaceful retreat with a walk-in closet and a spa-like bathroom that features a soaking tub and a standing shower. The backyard is spacious and perfect for relaxing, entertaining or giving pets room to roam. Additional perks include a washer/dryer combo and an oversized, two-car garage. This home is in a prime location, just a short drive from major shopping centers, restaurants, and other conveniences. Living in Sterling Hill also means enjoying fantastic community amenities, like two clubhouses with pools, playgrounds, a fitness center, and even a dog park -- offering everything you need for the ultimate Florida lifestyle. Don't miss your chance to own this amazing home in Sterling Hill. Schedule a showing today!
Zillow last checked: 8 hours ago
Listing updated: February 04, 2025 at 09:00pm
Listing Provided by:
Marc Rodriguez 609-742-7150,
COLDWELL BANKER REALTY 813-253-2444,
Barbara Oskam 813-220-8900,
COLDWELL BANKER REALTY
Bought with:
Lilly Rives, LLC, 3511136
LPT REALTY, LLC
Source: Stellar MLS,MLS#: T3543165 Originating MLS: Pinellas Suncoast
Originating MLS: Pinellas Suncoast

Facts & features
Interior
Bedrooms & bathrooms
- Bedrooms: 4
- Bathrooms: 2
- Full bathrooms: 2
Primary bedroom
- Features: Walk-In Closet(s)
- Level: First
Bedroom 2
- Features: Built-in Closet
- Level: First
Bedroom 3
- Features: Built-in Closet
- Level: First
Bedroom 4
- Features: Built-in Closet
- Level: First
Kitchen
- Level: First
Living room
- Level: First
Heating
- Central
Cooling
- Central Air
Appliances
- Included: Oven, Dishwasher, Disposal, Dryer, Electric Water Heater, Microwave, Refrigerator, Washer
- Laundry: Electric Dryer Hookup, Inside, Laundry Room, Washer Hookup
Features
- Built-in Features, Ceiling Fan(s), Eating Space In Kitchen, High Ceilings, Living Room/Dining Room Combo, Open Floorplan, Solid Wood Cabinets, Stone Counters, Thermostat, Walk-In Closet(s)
- Flooring: Ceramic Tile, Vinyl
- Doors: Sliding Doors
- Has fireplace: No
Interior area
- Total structure area: 2,001
- Total interior livable area: 1,976 sqft
Property
Parking
- Total spaces: 2
- Parking features: Garage - Attached
- Attached garage spaces: 2
Features
- Levels: One
- Stories: 1
- Exterior features: Other, Sidewalk
Lot
- Size: 6,600 sqft
Details
- Parcel number: R0922318360100900040
- Zoning: RES
- Special conditions: None
Construction
Type & style
- Home type: SingleFamily
- Property subtype: Single Family Residence
Materials
- Stucco
- Foundation: Slab
- Roof: Shingle
Condition
- New construction: No
- Year built: 2006
Utilities & green energy
- Sewer: Public Sewer
- Water: Public
- Utilities for property: Cable Connected, Electricity Connected, Fire Hydrant, Public, Water Connected
Community & neighborhood
Community
- Community features: Clubhouse, Dog Park, Fitness Center, Gated Community - No Guard, Park, Playground, Pool
Location
- Region: Spring Hill
- Subdivision: STERLING HILL PH 1A
HOA & financial
HOA
- Has HOA: Yes
- HOA fee: $10 monthly
- Amenities included: Basketball Court, Clubhouse, Fitness Center, Gated, Park, Playground, Pool, Tennis Court(s)
- Association name: Franklin & Company Property Management
- Association phone: 352-684-8884
Other fees
- Pet fee: $0 monthly
Other financial information
- Total actual rent: 0
Other
Other facts
- Listing terms: Cash,Conventional,FHA,VA Loan
- Ownership: Fee Simple
- Road surface type: Asphalt
Price history
| Date | Event | Price |
|---|---|---|
| 2/3/2025 | Sold | $300,000-1.6%$152/sqft |
Source: | ||
| 1/13/2025 | Pending sale | $305,000$154/sqft |
Source: | ||
| 1/6/2025 | Price change | $305,000-1.6%$154/sqft |
Source: | ||
| 12/16/2024 | Price change | $310,000-3.1%$157/sqft |
Source: | ||
| 11/6/2024 | Listed for sale | $320,000$162/sqft |
Source: | ||
Public tax history
| Year | Property taxes | Tax assessment |
|---|---|---|
| 2024 | $3,441 +5% | $92,657 +3% |
| 2023 | $3,276 +3.7% | $89,958 +3% |
| 2022 | $3,161 +3.2% | $87,338 +3% |
Find assessor info on the county website
Neighborhood: Sterling Hill
Nearby schools
GreatSchools rating
- 6/10Pine Grove Elementary SchoolGrades: PK-5Distance: 4.9 mi
- 6/10West Hernando Middle SchoolGrades: 6-8Distance: 4.8 mi
- 2/10Central High SchoolGrades: 9-12Distance: 4.7 mi
Schools provided by the listing agent
- Elementary: Spring Hill Elementary
- Middle: Powell Middle
- High: Weeki Wachee High School
Source: Stellar MLS. This data may not be complete. We recommend contacting the local school district to confirm school assignments for this home.
Get a cash offer in 3 minutes
Find out how much your home could sell for in as little as 3 minutes with a no-obligation cash offer.
Estimated market value
$286,800
Get a cash offer in 3 minutes
Find out how much your home could sell for in as little as 3 minutes with a no-obligation cash offer.
Estimated market value
$286,800


