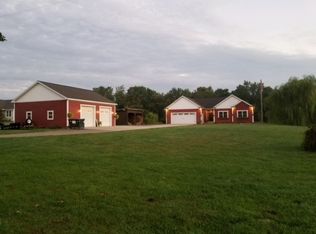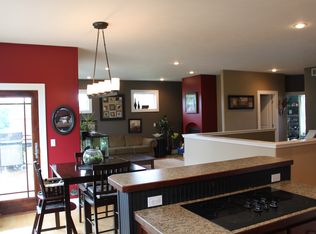One in a Million! The sun has shined on you today! Hastings Schools, 4 bedrooms, 2.5 bathrooms, turn key walkout ranch, 14 plus acres, attached 2 car garage, pole barn with electric and RV friendly door, kitchen with food pantry, newer stainless steel appliances, and breakfast bar seating. Location bonus: Open concept home has a country setting with beautiful views and close enough for the Grand Rapids commuter. Home is just a few miles from restaurants and shopping. Extras include: vaulted ceilings, wood blinds. main floor laundry, living room with skylight windows, lower level recreational room and family room, knotty pine dining area with slider to rear deck. Spacious master suite includes walk in closet, French doors to your private bathroom with double sinks, jacuzzi tub and gorgeous tiled separate shower. Hurry the list goes on!
This property is off market, which means it's not currently listed for sale or rent on Zillow. This may be different from what's available on other websites or public sources.


