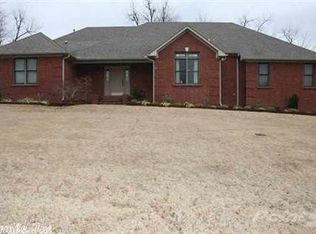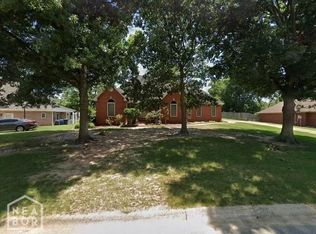Closed
Zestimate®
$207,000
3524 Aggie Rd, Jonesboro, AR 72405
3beds
2,156sqft
Single Family Residence
Built in 1940
0.78 Acres Lot
$207,000 Zestimate®
$96/sqft
$1,729 Estimated rent
Home value
$207,000
$197,000 - $217,000
$1,729/mo
Zestimate® history
Loading...
Owner options
Explore your selling options
What's special
Discover timeless charm in this beautiful Craftsman-style bungalow perched on a landscaped hilltop lot over 3/4 of an acre. This 3-bedroom, 2-bath home offers inviting spaces inside and out, including three porches perfect for relaxing or entertaining. A wood privacy fence around the backyard makes it feel secluded. Inside, the home is filled with character—tall ceilings and crown molding grace the main level, while upstairs you’ll find beadboard walls and ceilings that enhance the classic Craftsman style. The primary suite features its own sitting area, creating a private retreat. A loft and bonus room provide flexible space for an office, playroom, or guests. Practical features include a 2-car garage and a basement for extra storage. With so much personality and thoughtful design, this home is just minutes from ASU and everything Jonesboro has to offer.
Zillow last checked: 8 hours ago
Listing updated: October 08, 2025 at 09:40am
Listed by:
Stephanie McDaniel 870-926-5535,
Century 21 Portfolio
Bought with:
Karen Coomer, AR
Century 21 Portfolio
Source: CARMLS,MLS#: 25033443
Facts & features
Interior
Bedrooms & bathrooms
- Bedrooms: 3
- Bathrooms: 2
- Full bathrooms: 2
Dining room
- Features: Separate Dining Room
Heating
- Natural Gas
Cooling
- Electric
Appliances
- Included: Gas Range, Dishwasher, Refrigerator, Gas Water Heater
- Laundry: Washer Hookup, Electric Dryer Hookup, Laundry Room
Features
- Ceiling Fan(s), Sheet Rock, Wood Ceiling, Primary Bedroom/Main Lv, Guest Bedroom/Main Lv
- Flooring: Wood, Vinyl
- Basement: Unfinished,Interior Entry
- Has fireplace: Yes
- Fireplace features: Gas Logs Present
Interior area
- Total structure area: 2,156
- Total interior livable area: 2,156 sqft
Property
Parking
- Total spaces: 2
- Parking features: Garage, Two Car, Garage Faces Side
- Has garage: Yes
Features
- Levels: Two
- Stories: 2
- Patio & porch: Porch
- Fencing: Full,Wood
Lot
- Size: 0.78 Acres
- Features: Not in Subdivision
Details
- Parcel number: 0114415300200
Construction
Type & style
- Home type: SingleFamily
- Architectural style: Bungalow/Cottage
- Property subtype: Single Family Residence
Materials
- Metal/Vinyl Siding
- Foundation: Slab
- Roof: Shingle
Condition
- New construction: No
- Year built: 1940
Utilities & green energy
- Electric: Elec-Municipal (+Entergy)
- Gas: Gas-Natural
- Sewer: Public Sewer
- Water: Public
- Utilities for property: Natural Gas Connected
Community & neighborhood
Location
- Region: Jonesboro
- Subdivision: Not In List
HOA & financial
HOA
- Has HOA: No
Other
Other facts
- Listing terms: VA Loan,FHA,Conventional,Cash
- Road surface type: Paved
Price history
| Date | Event | Price |
|---|---|---|
| 10/8/2025 | Sold | $207,000-10%$96/sqft |
Source: | ||
| 8/24/2025 | Contingent | $230,000$107/sqft |
Source: | ||
| 8/24/2025 | Pending sale | $230,000$107/sqft |
Source: Northeast Arkansas BOR #10124084 Report a problem | ||
| 8/20/2025 | Listed for sale | $230,000+127.7%$107/sqft |
Source: Northeast Arkansas BOR #10124084 Report a problem | ||
| 4/30/2012 | Sold | $101,000-22.2%$47/sqft |
Source: Public Record Report a problem | ||
Public tax history
| Year | Property taxes | Tax assessment |
|---|---|---|
| 2024 | $789 -2.3% | $27,620 +4.5% |
| 2023 | $808 +0.8% | $26,420 +4.8% |
| 2022 | $802 +3% | $25,220 +5% |
Find assessor info on the county website
Neighborhood: Prospect
Nearby schools
GreatSchools rating
- 4/10University Heights School of Medical ArtsGrades: 3-6Distance: 0.3 mi
- 5/10Nettleton Junior High SchoolGrades: 7-8Distance: 2.2 mi
- 3/10Nettleton High SchoolGrades: 9-12Distance: 2.3 mi
Schools provided by the listing agent
- Elementary: Nettleton
- Middle: Nettleton
- High: Nettleton
Source: CARMLS. This data may not be complete. We recommend contacting the local school district to confirm school assignments for this home.

Get pre-qualified for a loan
At Zillow Home Loans, we can pre-qualify you in as little as 5 minutes with no impact to your credit score.An equal housing lender. NMLS #10287.

