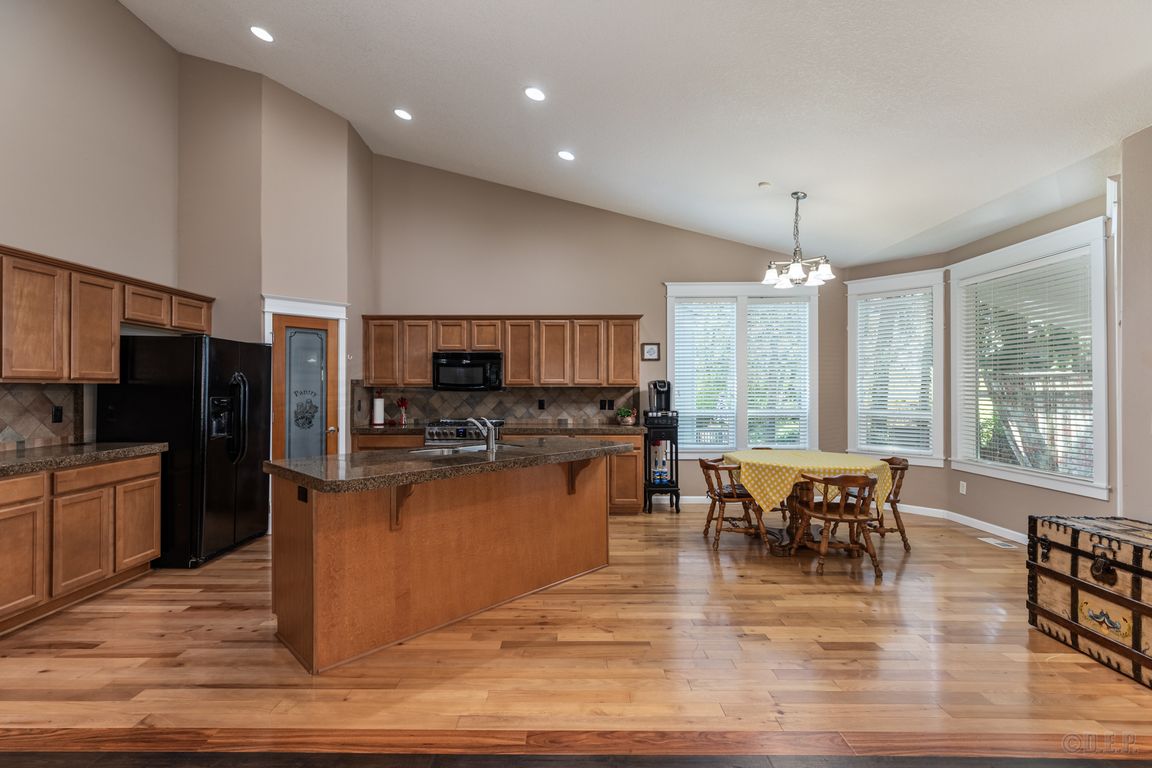
ActivePrice cut: $4K (8/22)
$529,500
3beds
2,069sqft
35234 Juniper Ln, Saint Helens, OR 97051
3beds
2,069sqft
Residential, single family residence
Built in 2005
7,840 sqft
2 Attached garage spaces
$256 price/sqft
$46 monthly HOA fee
What's special
Fully fenced backyardWalk-in closetBreakfast nookPrivate bathPrivate covered patioSeparate showerVaulted ceilings
Welcome to this beautifully cared-for home in a peaceful St. Helens neighborhood. Offering 3 bedrooms and 2 bathrooms, this home has a bright, open layout with vaulted ceilings and plenty of natural light. The spacious kitchen is designed for cooking and entertaining, featuring granite counters, an island, pantry, and breakfast nook. ...
- 169 days |
- 758 |
- 17 |
Source: RMLS (OR),MLS#: 173132551
Travel times
Kitchen
Family Room
Primary Bedroom
Zillow last checked: 7 hours ago
Listing updated: August 22, 2025 at 07:33am
Listed by:
Lea Chitwood 503-730-4554,
RE/MAX Powerpros
Source: RMLS (OR),MLS#: 173132551
Facts & features
Interior
Bedrooms & bathrooms
- Bedrooms: 3
- Bathrooms: 2
- Full bathrooms: 2
- Main level bathrooms: 2
Rooms
- Room types: Nook, Utility Room, Bedroom 2, Bedroom 3, Dining Room, Family Room, Kitchen, Living Room, Primary Bedroom
Primary bedroom
- Features: Bathroom, Ceiling Fan, Double Sinks, Jetted Tub, Laminate Flooring, Vaulted Ceiling, Walkin Closet
- Level: Main
Bedroom 2
- Features: Closet, High Ceilings, Wallto Wall Carpet
- Level: Main
Bedroom 3
- Features: French Doors, Closet, High Ceilings, Wallto Wall Carpet
- Level: Main
Dining room
- Features: Coved, Formal, Wallto Wall Carpet
- Level: Main
Kitchen
- Features: Builtin Range, Dishwasher, Disposal, Eat Bar, Gas Appliances, Hardwood Floors, Island, Microwave, Pantry, Free Standing Refrigerator, Granite, Vaulted Ceiling
- Level: Main
Living room
- Features: Vaulted Ceiling, Wallto Wall Carpet
- Level: Main
Heating
- Forced Air 90
Cooling
- Central Air
Appliances
- Included: Built-In Range, Convection Oven, Dishwasher, Disposal, Free-Standing Refrigerator, Gas Appliances, Microwave, Plumbed For Ice Maker, Washer/Dryer, Gas Water Heater
- Laundry: Laundry Room
Features
- Ceiling Fan(s), Granite, High Ceilings, High Speed Internet, Vaulted Ceiling(s), Eat-in Kitchen, Built-in Features, Closet, Coved, Formal, Eat Bar, Kitchen Island, Pantry, Bathroom, Double Vanity, Walk-In Closet(s)
- Flooring: Hardwood, Laminate, Tile, Wall to Wall Carpet
- Doors: French Doors
- Windows: Double Pane Windows, Vinyl Frames
- Basement: Crawl Space
- Number of fireplaces: 1
- Fireplace features: Gas
Interior area
- Total structure area: 2,069
- Total interior livable area: 2,069 sqft
Video & virtual tour
Property
Parking
- Total spaces: 2
- Parking features: Driveway, Garage Door Opener, Attached
- Attached garage spaces: 2
- Has uncovered spaces: Yes
Accessibility
- Accessibility features: Garage On Main, Ground Level, Main Floor Bedroom Bath, Minimal Steps, One Level, Parking, Utility Room On Main, Accessibility
Features
- Stories: 1
- Patio & porch: Covered Deck, Deck
- Exterior features: Yard
- Has spa: Yes
- Spa features: Bath
- Fencing: Fenced
Lot
- Size: 7,840.8 Square Feet
- Features: Cul-De-Sac, Gentle Sloping, Level, SqFt 7000 to 9999
Details
- Additional structures: ToolShed
- Parcel number: 12112
- Zoning: R7
Construction
Type & style
- Home type: SingleFamily
- Architectural style: Ranch
- Property subtype: Residential, Single Family Residence
Materials
- Cement Siding
- Foundation: Concrete Perimeter
- Roof: Composition
Condition
- Resale
- New construction: No
- Year built: 2005
Utilities & green energy
- Gas: Gas
- Sewer: Public Sewer
- Water: Public
- Utilities for property: Cable Connected
Community & HOA
HOA
- Has HOA: Yes
- Amenities included: Commons
- HOA fee: $46 monthly
Location
- Region: Saint Helens
Financial & listing details
- Price per square foot: $256/sqft
- Tax assessed value: $540,540
- Annual tax amount: $4,224
- Date on market: 4/23/2025
- Listing terms: Cash,Conventional,FHA,VA Loan
- Road surface type: Paved