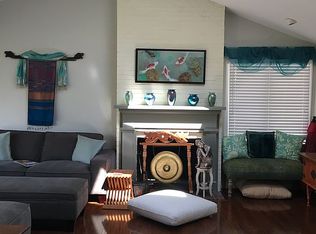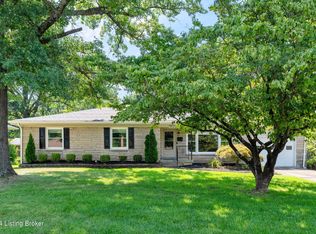Sold for $460,000
$460,000
3523 Winchester Rd, Louisville, KY 40207
3beds
2,078sqft
Single Family Residence
Built in 1959
10,454.4 Square Feet Lot
$460,100 Zestimate®
$221/sqft
$2,308 Estimated rent
Home value
$460,100
$432,000 - $488,000
$2,308/mo
Zestimate® history
Loading...
Owner options
Explore your selling options
What's special
This charming all-brick 3-bedroom ranch blends timeless craftsmanship with modern updates in a location that keeps you close to everything you love about Louisville. From the moment you step inside, you'll be greeted by the warmth of solid oak hardwood floors flowing throughout the main level—setting the stage for elegant everyday living.
The heart of the home? A beautifully updated kitchen complete with crisp white cabinets, sleek solid surface countertops, stainless steel appliances, and a center island that's perfect for morning coffee or entertaining friends. Just off the kitchen, the dining area opens to a cozy living room featuring a wood-burning fireplace—ideal for gathering around on chilly evenings. Both full bathrooms have been stylishly remodeled, offering a fresh, modern feel, and each of the three bedrooms provides comfort, light, and versatility.
Downstairs, you'll find a finished family room with a second wood-burning fireplacea perfect bonus space for movie nights or game days. Need storage? You'll appreciate the expansive unfinished area that's ready for all your extras.
Outside, the fully fenced backyard is flat, spacious, and ready for play, pets, or parties on the concrete patio. And yesthere's even a 2-car attached garage equipped with an electric vehicle charger.
Nestled just minutes from local parks, shopping, dining, hospitals, and with a short commute to downtown Louisville, this home is the complete package.
Schedule your private showing today! Homes like this don't last long!
Zillow last checked: 8 hours ago
Listing updated: August 07, 2025 at 12:29pm
Listed by:
Tim Holland 502-387-2780,
RE/MAX Properties East
Bought with:
Brittany Rondot, 216604
Real Estate Go To
Source: GLARMLS,MLS#: 1685009
Facts & features
Interior
Bedrooms & bathrooms
- Bedrooms: 3
- Bathrooms: 2
- Full bathrooms: 2
Primary bedroom
- Level: First
Bedroom
- Level: First
Bedroom
- Level: First
Primary bathroom
- Level: First
Full bathroom
- Level: First
Dining area
- Level: First
Family room
- Level: Basement
Kitchen
- Level: First
Laundry
- Level: Basement
Living room
- Level: First
Heating
- Forced Air, Natural Gas
Cooling
- Central Air
Features
- Basement: Finished
- Number of fireplaces: 2
Interior area
- Total structure area: 1,504
- Total interior livable area: 2,078 sqft
- Finished area above ground: 1,504
- Finished area below ground: 574
Property
Parking
- Total spaces: 2
- Parking features: Attached, Driveway, Electric Vehicle Charging Station(s)
- Attached garage spaces: 2
- Has uncovered spaces: Yes
Features
- Stories: 1
- Patio & porch: Patio
- Fencing: Full,Chain Link
Lot
- Size: 10,454 sqft
- Features: Level
Details
- Parcel number: 082X01520000
Construction
Type & style
- Home type: SingleFamily
- Architectural style: Ranch
- Property subtype: Single Family Residence
Materials
- Brick
- Foundation: Concrete Perimeter
- Roof: Shingle
Condition
- Year built: 1959
Utilities & green energy
- Sewer: Private Sewer, Public Sewer
- Water: Public
- Utilities for property: Electricity Connected, Natural Gas Connected
Community & neighborhood
Location
- Region: Louisville
- Subdivision: Broadfields
HOA & financial
HOA
- Has HOA: No
Price history
| Date | Event | Price |
|---|---|---|
| 6/25/2025 | Sold | $460,000+2.2%$221/sqft |
Source: | ||
| 5/16/2025 | Pending sale | $449,900$217/sqft |
Source: | ||
| 4/26/2025 | Contingent | $449,900$217/sqft |
Source: | ||
| 4/24/2025 | Listed for sale | $449,900+186.6%$217/sqft |
Source: | ||
| 7/31/2000 | Sold | $157,000$76/sqft |
Source: Agent Provided Report a problem | ||
Public tax history
| Year | Property taxes | Tax assessment |
|---|---|---|
| 2021 | $3,855 +21.5% | $267,250 +15.7% |
| 2020 | $3,174 | $231,000 |
| 2019 | $3,174 +3.8% | $231,000 |
Find assessor info on the county website
Neighborhood: Bowman
Nearby schools
GreatSchools rating
- 5/10St Matthews Elementary SchoolGrades: K-5Distance: 0.8 mi
- 5/10Westport Middle SchoolGrades: 6-8Distance: 3.8 mi
- 1/10Waggener High SchoolGrades: 9-12Distance: 1 mi
Get pre-qualified for a loan
At Zillow Home Loans, we can pre-qualify you in as little as 5 minutes with no impact to your credit score.An equal housing lender. NMLS #10287.
Sell with ease on Zillow
Get a Zillow Showcase℠ listing at no additional cost and you could sell for —faster.
$460,100
2% more+$9,202
With Zillow Showcase(estimated)$469,302

