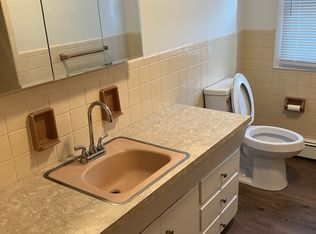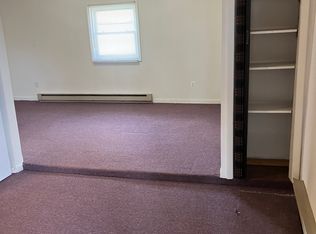Closed
$190,000
3523 W Ridge Rd, Rochester, NY 14626
3beds
1,350sqft
Single Family Residence
Built in 1940
0.25 Acres Lot
$213,600 Zestimate®
$141/sqft
$2,011 Estimated rent
Home value
$213,600
$199,000 - $229,000
$2,011/mo
Zestimate® history
Loading...
Owner options
Explore your selling options
What's special
Welcome to this stunning 3-bedroom, 1-bathroom home, completely renovated and move-in ready! Located in the desirable Greece area, this home boasts a host of brand-new features that ensure comfort, style, and peace of mind.
Step inside to find new flooring throughout, perfectly complemented by fresh, modern paint in every room. The spacious living area is perfect for relaxation, and the modern, double-pane windows have been specifically chosen to eliminate external noise, allowing you to enjoy the luxury of peace and calm in every corner of your home.The living spaces are bright and inviting, thanks to the newly installed energy-efficient windows that bathe the home in natural light.
The heart of the home is a contemporary kitchen with all-new fixtures, seamlessly flowing into the open dining and living areas,ideal for entertaining or cozy family nights. This home is equipped with a new furnace, central air conditioning, & water heater for year-round comfort. The updated plumbing includes newly serviced septic, new water lines, adding to the home’s efficiency. Exterior upgrades include a brand-new roof & vinyl siding, offering excellent curb appeal and long-lasting durability.
Zillow last checked: 8 hours ago
Listing updated: November 07, 2024 at 01:46pm
Listed by:
Tayrin O Concepcion 585-423-1540,
Marketview Heights Association
Bought with:
Olivia Brower, 10401320663
RE/MAX Plus
Source: NYSAMLSs,MLS#: R1558318 Originating MLS: Rochester
Originating MLS: Rochester
Facts & features
Interior
Bedrooms & bathrooms
- Bedrooms: 3
- Bathrooms: 1
- Full bathrooms: 1
Heating
- Gas
Cooling
- Central Air
Appliances
- Included: Dishwasher, Gas Water Heater
Features
- Other, See Remarks
- Flooring: Carpet, Ceramic Tile, Varies, Vinyl
- Basement: Full
- Has fireplace: No
Interior area
- Total structure area: 1,350
- Total interior livable area: 1,350 sqft
Property
Parking
- Total spaces: 1
- Parking features: Attached, Garage
- Attached garage spaces: 1
Features
- Patio & porch: Enclosed, Porch
- Exterior features: Blacktop Driveway
Lot
- Size: 0.25 Acres
- Dimensions: 53 x 204
- Features: Residential Lot
Details
- Parcel number: 2628000731600001038000
- Special conditions: Standard
Construction
Type & style
- Home type: SingleFamily
- Architectural style: Cape Cod
- Property subtype: Single Family Residence
Materials
- Vinyl Siding
- Foundation: Block
Condition
- Resale
- Year built: 1940
Utilities & green energy
- Sewer: Septic Tank
- Water: Connected, Public
- Utilities for property: Water Connected
Community & neighborhood
Location
- Region: Rochester
- Subdivision: Ridgemont Sub A
Other
Other facts
- Listing terms: Cash,Conventional,FHA,VA Loan
Price history
| Date | Event | Price |
|---|---|---|
| 11/7/2024 | Sold | $190,000-15.6%$141/sqft |
Source: | ||
| 9/12/2024 | Pending sale | $225,000$167/sqft |
Source: | ||
| 8/26/2024 | Price change | $225,000-4.3%$167/sqft |
Source: | ||
| 8/12/2024 | Listed for sale | $235,000+552.8%$174/sqft |
Source: | ||
| 3/7/2023 | Sold | $36,000-20%$27/sqft |
Source: Public Record Report a problem | ||
Public tax history
| Year | Property taxes | Tax assessment |
|---|---|---|
| 2024 | -- | $101,700 |
| 2023 | -- | $101,700 +7.1% |
| 2022 | -- | $95,000 |
Find assessor info on the county website
Neighborhood: 14626
Nearby schools
GreatSchools rating
- 3/10Craig Hill Elementary SchoolGrades: 3-5Distance: 0.4 mi
- 3/10Olympia High SchoolGrades: 6-12Distance: 2.6 mi
- NAAutumn Lane Elementary SchoolGrades: PK-2Distance: 1 mi
Schools provided by the listing agent
- District: Greece
Source: NYSAMLSs. This data may not be complete. We recommend contacting the local school district to confirm school assignments for this home.

