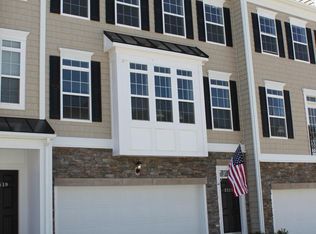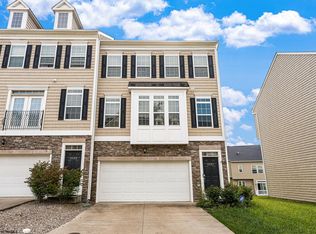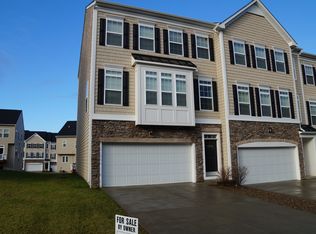Sold for $402,500 on 05/27/25
$402,500
3523 Sun Trl, Morgantown, WV 26505
3beds
2,204sqft
Townhouse
Built in 2015
-- sqft lot
$408,200 Zestimate®
$183/sqft
$2,209 Estimated rent
Home value
$408,200
$302,000 - $555,000
$2,209/mo
Zestimate® history
Loading...
Owner options
Explore your selling options
What's special
Experience the perfect blend of convenience and luxury in this beautifully updated 3 bed, 3.5 bath townhome, nestled in a gated community with top-tier amenities including a pool, clubhouse, and fitness center. Located just minutes from Suncrest Town Center, WVU, and area hospitals, you’ll love the unbeatable location! Step inside to a recently remodeled kitchen featuring all-new cabinetry, sleek countertops, a stylish backsplash, and durable LVP flooring throughout the main level. The spacious layout offers comfort and style, ideal for both relaxing and entertaining. Upstairs, you’ll find three bedrooms, including a large primary suite with an en suite and an extra large closet. The laundry is conveniently located on the upper level as well. The lower level boasts a 2-car garage and a versatile bonus room, perfect for a home office, guest room, gym, or creative space, complete with LVP flooring and a remodeled full bath. This move-in ready home has it all. Don’t miss your chance to tour this gorgeous townhome - Schedule your showing today!
Zillow last checked: 8 hours ago
Listing updated: May 31, 2025 at 08:55pm
Listed by:
AUSTYN SKEEN 804-855-4528,
COMPASS REALTY GROUP, LLC
Bought with:
AUSTYN SKEEN, WVS180300302
COMPASS REALTY GROUP, LLC
Source: NCWV REIN,MLS#: 10159112
Facts & features
Interior
Bedrooms & bathrooms
- Bedrooms: 3
- Bathrooms: 4
- Full bathrooms: 3
- 1/2 bathrooms: 1
Bedroom 2
- Features: Window Treatment
Bedroom 3
- Features: Window Treatment
Dining room
- Features: Balcony/Deck, Luxury Vinyl Plank
Kitchen
- Features: Window Treatment, Pantry, Luxury Vinyl Plank
Living room
- Features: Window Treatment, Luxury Vinyl Plank
Basement
- Level: Basement
Heating
- Heat Pump
Cooling
- Heat Pump, Central Air
Appliances
- Included: Range, Microwave, Dishwasher, Disposal, Refrigerator, Washer, Dryer
- Laundry: Washer Hookup
Features
- Garden Tub
- Flooring: Carpet, Tile, Luxury Vinyl Plank
- Windows: Some Window Treatments
- Basement: Full,Partially Finished,Walk-Out Access,Interior Entry,Garage Access,Exterior Entry
- Attic: Interior Access Only
- Has fireplace: No
- Fireplace features: None
Interior area
- Total structure area: 2,204
- Total interior livable area: 2,204 sqft
- Finished area above ground: 1,882
- Finished area below ground: 322
Property
Parking
- Total spaces: 3
- Parking features: 3+ Cars
- Garage spaces: 2
Features
- Levels: 3
- Stories: 3
- Patio & porch: Deck
- Exterior features: Lighting
- Fencing: None
- Has view: Yes
- View description: Neighborhood
- Waterfront features: None
Lot
- Features: Level
Details
- Parcel number: 310804SS00600000
- Zoning description: None
Construction
Type & style
- Home type: Townhouse
- Architectural style: Traditional
- Property subtype: Townhouse
- Attached to another structure: Yes
Materials
- Frame, Vinyl Siding, Stone
- Foundation: Slab
- Roof: Shingle
Condition
- Year built: 2015
Utilities & green energy
- Electric: 200 Amps
- Sewer: Public Sewer
- Water: Public
- Utilities for property: Cable Available
Community & neighborhood
Security
- Security features: Smoke Detector(s)
Community
- Community features: Pool, Gated, Clubhouse
Location
- Region: Morgantown
- Subdivision: Suncrest Village
HOA & financial
HOA
- Has HOA: Yes
- HOA fee: $1,796 annually
- Services included: Management, Pool Service, Maintenance Grounds, Security, Grass Cutting, Snow Removal, Common Areas
Price history
| Date | Event | Price |
|---|---|---|
| 5/27/2025 | Sold | $402,500-1.8%$183/sqft |
Source: | ||
| 5/1/2025 | Contingent | $410,000$186/sqft |
Source: | ||
| 4/24/2025 | Listed for sale | $410,000+22.4%$186/sqft |
Source: | ||
| 4/1/2022 | Sold | $335,000-4.3%$152/sqft |
Source: Public Record | ||
| 2/6/2022 | Listed for sale | $349,900$159/sqft |
Source: | ||
Public tax history
| Year | Property taxes | Tax assessment |
|---|---|---|
| 2024 | $1,995 -0.4% | $187,200 |
| 2023 | $2,002 -47.2% | $187,200 +1.3% |
| 2022 | $3,789 | $184,860 +5.8% |
Find assessor info on the county website
Neighborhood: 26505
Nearby schools
GreatSchools rating
- 7/10North Elementary SchoolGrades: PK-5Distance: 0.9 mi
- 8/10Suncrest Middle SchoolGrades: 6-8Distance: 1.6 mi
- 7/10Morgantown High SchoolGrades: 9-12Distance: 2.3 mi
Schools provided by the listing agent
- Elementary: North Elementary
- Middle: Suncrest Middle
- High: Morgantown High
- District: Monongalia
Source: NCWV REIN. This data may not be complete. We recommend contacting the local school district to confirm school assignments for this home.

Get pre-qualified for a loan
At Zillow Home Loans, we can pre-qualify you in as little as 5 minutes with no impact to your credit score.An equal housing lender. NMLS #10287.


