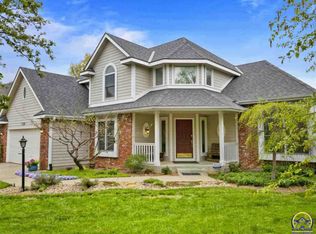Sold on 04/11/25
Price Unknown
3523 SW Westport Ct, Topeka, KS 66614
5beds
3,091sqft
Single Family Residence, Residential
Built in 1995
9,583.2 Square Feet Lot
$395,800 Zestimate®
$--/sqft
$3,270 Estimated rent
Home value
$395,800
$376,000 - $420,000
$3,270/mo
Zestimate® history
Loading...
Owner options
Explore your selling options
What's special
Nice large home waiting for you to invest some sweat equity and tlc to turn it back in to the beautiful home it can be. 5 bedroom-bedroom 5 has no egress, 3.5 baths with main floor primary suite and laundry. Located on a quiet cul de sac in Washburn Rural School district. Large Custom Wood kitchen with breakfast nook. Living room with soaring ceilings and a gas fireplace. Beautiful hardwood floors in living room, dining room, and kitchen. A 3 season room overlooks the fenced backyard. Basement features a large family room with a wet bar. Home needs fresh paint and carpeting. Sellers are offering a $10,0000 decorating allowance at closing.
Zillow last checked: 8 hours ago
Listing updated: April 11, 2025 at 01:52pm
Listed by:
Don Wiltz 785-213-5351,
Berkshire Hathaway First
Bought with:
Justin Armbruster, SP00244128
Genesis, LLC, Realtors
Source: Sunflower AOR,MLS#: 238304
Facts & features
Interior
Bedrooms & bathrooms
- Bedrooms: 5
- Bathrooms: 4
- Full bathrooms: 3
- 1/2 bathrooms: 1
Primary bedroom
- Level: Main
- Area: 223.3
- Dimensions: 15.4 x 14.5
Bedroom 2
- Level: Upper
- Area: 132
- Dimensions: 11 x 12
Bedroom 3
- Level: Upper
- Area: 150.8
- Dimensions: 13 x 11.6
Bedroom 4
- Level: Upper
- Area: 127.68
- Dimensions: 11.2 x 11.4
Other
- Level: Basement
- Dimensions: 12 x 6 (Non-Conforming)
Dining room
- Level: Main
- Area: 168
- Dimensions: 12 x 14
Family room
- Level: Basement
- Area: 520
- Dimensions: 20 x 26
Kitchen
- Level: Main
- Area: 253
- Dimensions: 11 x 23
Laundry
- Level: Main
- Dimensions: 5 x 6 (Separate Room)
Living room
- Level: Main
- Area: 374
- Dimensions: 17 x 22
Heating
- Natural Gas
Cooling
- Central Air
Appliances
- Included: Microwave, Disposal, Cable TV Available
- Laundry: Main Level, Separate Room
Features
- Wet Bar, Sheetrock, High Ceilings
- Flooring: Hardwood, Vinyl, Ceramic Tile, Carpet
- Windows: Insulated Windows
- Basement: Sump Pump,Concrete,Full,Partially Finished
- Number of fireplaces: 1
- Fireplace features: One, Gas, Living Room
Interior area
- Total structure area: 3,091
- Total interior livable area: 3,091 sqft
- Finished area above ground: 2,293
- Finished area below ground: 798
Property
Parking
- Total spaces: 2
- Parking features: Attached, Auto Garage Opener(s)
- Attached garage spaces: 2
Features
- Patio & porch: Glassed Porch, Patio, Covered
- Fencing: Partial
Lot
- Size: 9,583 sqft
- Dimensions: 86 x 119
- Features: Cul-De-Sac
Details
- Parcel number: R60850
- Special conditions: Standard,Arm's Length
Construction
Type & style
- Home type: SingleFamily
- Property subtype: Single Family Residence, Residential
Materials
- Frame
- Roof: Architectural Style
Condition
- Year built: 1995
Utilities & green energy
- Water: Public
- Utilities for property: Cable Available
Community & neighborhood
Location
- Region: Topeka
- Subdivision: Spring Hill
HOA & financial
HOA
- Has HOA: Yes
- HOA fee: $130 annually
- Services included: Other
- Association name: Spring Hill Property Owners Association
Price history
| Date | Event | Price |
|---|---|---|
| 4/11/2025 | Sold | -- |
Source: | ||
| 3/15/2025 | Pending sale | $369,000$119/sqft |
Source: | ||
| 3/14/2025 | Listed for sale | $369,000+29.7%$119/sqft |
Source: | ||
| 3/19/2020 | Sold | -- |
Source: | ||
| 2/18/2020 | Listed for sale | $284,500$92/sqft |
Source: Berkshire Hathaway First #211573 | ||
Public tax history
| Year | Property taxes | Tax assessment |
|---|---|---|
| 2025 | -- | $44,010 +2% |
| 2024 | $7,076 +8% | $43,147 +4% |
| 2023 | $6,549 +8.7% | $41,488 +11% |
Find assessor info on the county website
Neighborhood: Foxcroft
Nearby schools
GreatSchools rating
- 6/10Farley Elementary SchoolGrades: PK-6Distance: 1 mi
- 6/10Washburn Rural Middle SchoolGrades: 7-8Distance: 3.1 mi
- 8/10Washburn Rural High SchoolGrades: 9-12Distance: 3.1 mi
Schools provided by the listing agent
- Elementary: Farley Elementary School/USD 437
- Middle: Washburn Rural Middle School/USD 437
- High: Washburn Rural High School/USD 437
Source: Sunflower AOR. This data may not be complete. We recommend contacting the local school district to confirm school assignments for this home.

