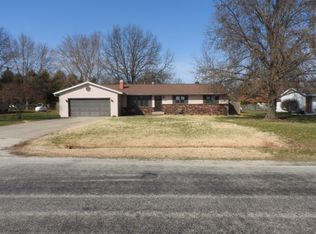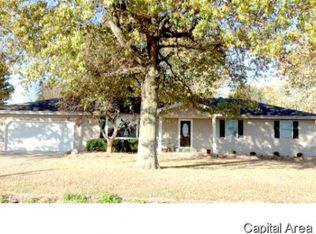Sold for $220,000
$220,000
3523 S Cherokee Rd, Taylorville, IL 62568
3beds
1,859sqft
Single Family Residence, Residential
Built in 1975
0.46 Acres Lot
$244,100 Zestimate®
$118/sqft
$1,899 Estimated rent
Home value
$244,100
$232,000 - $256,000
$1,899/mo
Zestimate® history
Loading...
Owner options
Explore your selling options
What's special
GORGEOUS 3 bedroom and 2.5 bath ranch sitting in Timber Lake Estates Subdivision! This attractive brick home sits in a country like setting on a 112x180 lot! The kitchen features new cabinets, quartz counter tops, hardware, lighting, island, new appliances, and pantry! New engineered hardwood flooring in kitchen, dining room, and living room! New paint throughout too! The open dining room has a beautiful shiplap accent wall. All three bathrooms have been updated with new vanities, flooring, toilets, and faucets. Enclosed back porch has new trendy indoor/outdoor carpet. Fenced yard. Two sheds. Brand new A/C installed in the beginning of July! With a little over 1,800 sq. ft. this home is a must see!
Zillow last checked: 8 hours ago
Listing updated: September 21, 2023 at 01:02pm
Listed by:
Melissa Selby Pref:217-638-5837,
Craggs REALTORS, Inc.
Bought with:
Kathy Garst, 475121251
The Real Estate Group, Inc.
Source: RMLS Alliance,MLS#: CA1023146 Originating MLS: Capital Area Association of Realtors
Originating MLS: Capital Area Association of Realtors

Facts & features
Interior
Bedrooms & bathrooms
- Bedrooms: 3
- Bathrooms: 3
- Full bathrooms: 2
- 1/2 bathrooms: 1
Bedroom 1
- Level: Main
- Dimensions: 12ft 0in x 14ft 0in
Bedroom 2
- Level: Main
- Dimensions: 11ft 0in x 13ft 0in
Bedroom 3
- Level: Main
- Dimensions: 10ft 0in x 10ft 0in
Other
- Level: Main
- Dimensions: 16ft 0in x 16ft 0in
Kitchen
- Level: Main
- Dimensions: 16ft 0in x 28ft 0in
Living room
- Level: Main
- Dimensions: 18ft 0in x 20ft 0in
Main level
- Area: 1859
Heating
- Propane, Forced Air
Cooling
- Central Air
Appliances
- Included: Dishwasher, Dryer, Microwave, Range, Refrigerator, Washer
Features
- Basement: Crawl Space
Interior area
- Total structure area: 1,859
- Total interior livable area: 1,859 sqft
Property
Parking
- Total spaces: 2
- Parking features: Attached
- Attached garage spaces: 2
Lot
- Size: 0.46 Acres
- Dimensions: 112 x 180
- Features: Level
Details
- Additional structures: Shed(s)
- Parcel number: 05180210300500
Construction
Type & style
- Home type: SingleFamily
- Architectural style: Ranch
- Property subtype: Single Family Residence, Residential
Materials
- Frame, Brick, Vinyl Siding
- Foundation: Block
- Roof: Shingle
Condition
- New construction: No
- Year built: 1975
Utilities & green energy
- Sewer: Septic Tank
- Water: Aerator/Aerobic, Private
Community & neighborhood
Location
- Region: Taylorville
- Subdivision: Timber Lake Estate
Price history
| Date | Event | Price |
|---|---|---|
| 9/20/2023 | Sold | $220,000+0%$118/sqft |
Source: | ||
| 7/28/2023 | Pending sale | $219,900$118/sqft |
Source: | ||
| 7/26/2023 | Listed for sale | $219,900+62.9%$118/sqft |
Source: | ||
| 2/24/2023 | Sold | $135,000-9.9%$73/sqft |
Source: | ||
| 1/29/2023 | Contingent | $149,900$81/sqft |
Source: | ||
Public tax history
| Year | Property taxes | Tax assessment |
|---|---|---|
| 2023 | $3,147 +22.6% | $47,060 +10.4% |
| 2022 | $2,568 +6.5% | $42,638 +4.2% |
| 2021 | $2,411 -0.5% | $40,900 |
Find assessor info on the county website
Neighborhood: 62568
Nearby schools
GreatSchools rating
- 4/10Memorial Elementary SchoolGrades: 3-4Distance: 2 mi
- 9/10Taylorville Jr High SchoolGrades: 5-8Distance: 2.7 mi
- 4/10Taylorville Sr High SchoolGrades: 9-12Distance: 3.2 mi
Schools provided by the listing agent
- High: Taylorville
Source: RMLS Alliance. This data may not be complete. We recommend contacting the local school district to confirm school assignments for this home.
Get pre-qualified for a loan
At Zillow Home Loans, we can pre-qualify you in as little as 5 minutes with no impact to your credit score.An equal housing lender. NMLS #10287.

