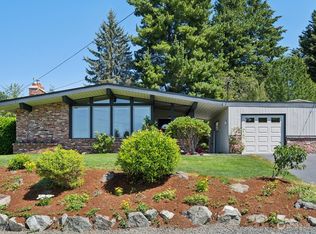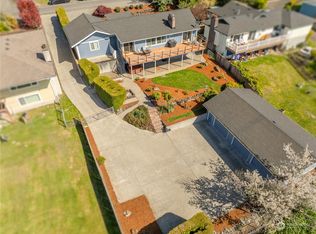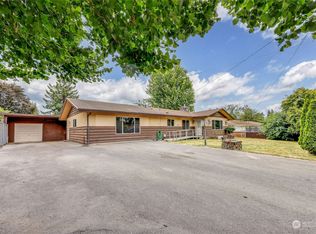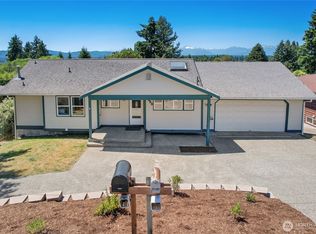Sold
Listed by:
Nicole William,
Kitsap Real Estate Group
Bought with: Paramount Real Estate Group
$500,000
3523 Petersville Road, Bremerton, WA 98310
3beds
2,452sqft
Single Family Residence
Built in 1963
0.25 Acres Lot
$496,500 Zestimate®
$204/sqft
$3,009 Estimated rent
Home value
$496,500
$457,000 - $541,000
$3,009/mo
Zestimate® history
Loading...
Owner options
Explore your selling options
What's special
MOVE IN READY 3bd 2ba home! 1226 sqft updated and modern with the classic charm of yester year. Fully updated kitchen with stainless appliances. Cozy fireplace/woodstove in living room to keep you warm during the winter months New roof, new septic system. All the heavy lifting has been done on this remodeled classic.There is still an additional 1226 sqft of unfinished space downstairs to build out to suit your own needs. Additional property features covered back deck overlooking the large fully fenced in back yard with plenty of garden space, chicken coup, potting shed and covered patio area. Double car garage, lower level carport/patio area and plenty of additional off street parking. All of this just minutes to the naval base & schools.
Zillow last checked: 8 hours ago
Listing updated: June 23, 2025 at 04:01am
Listed by:
Nicole William,
Kitsap Real Estate Group
Bought with:
Lauren Keehn, 107157
Paramount Real Estate Group
Source: NWMLS,MLS#: 2345803
Facts & features
Interior
Bedrooms & bathrooms
- Bedrooms: 3
- Bathrooms: 3
- Full bathrooms: 1
- 3/4 bathrooms: 1
- 1/2 bathrooms: 1
- Main level bathrooms: 2
- Main level bedrooms: 3
Primary bedroom
- Level: Main
Bedroom
- Level: Main
Bedroom
- Level: Main
Bathroom full
- Level: Main
Bathroom three quarter
- Level: Main
Other
- Level: Lower
Dining room
- Level: Main
Entry hall
- Level: Main
Other
- Level: Lower
Kitchen without eating space
- Level: Main
Living room
- Level: Main
Utility room
- Level: Lower
Heating
- Fireplace, Forced Air, Heat Pump, Electric, Wood
Cooling
- Heat Pump
Appliances
- Included: Dishwasher(s), Microwave(s), Refrigerator(s), Stove(s)/Range(s), Water Heater: Electric, Water Heater Location: Basement
Features
- Bath Off Primary, Ceiling Fan(s)
- Flooring: Laminate, Vinyl
- Basement: Unfinished
- Number of fireplaces: 2
- Fireplace features: Electric, Lower Level: 1, Main Level: 1, Fireplace
Interior area
- Total structure area: 2,452
- Total interior livable area: 2,452 sqft
Property
Parking
- Total spaces: 3
- Parking features: Attached Carport, Attached Garage, Off Street, RV Parking
- Attached garage spaces: 3
- Has carport: Yes
Features
- Levels: One
- Stories: 1
- Entry location: Main
- Patio & porch: Bath Off Primary, Ceiling Fan(s), Fireplace, Water Heater
- Has view: Yes
- View description: Territorial
Lot
- Size: 0.25 Acres
- Features: Curbs, Paved, Sidewalk, Cable TV, Deck, Fenced-Fully, High Speed Internet, Outbuildings, Patio, RV Parking
- Topography: Level
- Residential vegetation: Fruit Trees, Garden Space
Details
- Parcel number: 39280020080001
- Zoning description: Jurisdiction: City
- Special conditions: Standard
Construction
Type & style
- Home type: SingleFamily
- Property subtype: Single Family Residence
Materials
- Wood Products
- Foundation: Poured Concrete
- Roof: Composition
Condition
- Year built: 1963
Utilities & green energy
- Electric: Company: Puget Sound Energy
- Sewer: Septic Tank, Company: Septic
- Water: Public, Company: City of Bremerton
- Utilities for property: Comcast/Xfinity, Comcast/Xfinity
Community & neighborhood
Location
- Region: Bremerton
- Subdivision: East Bremerton
Other
Other facts
- Listing terms: Cash Out,Conventional,FHA,USDA Loan,VA Loan
- Cumulative days on market: 11 days
Price history
| Date | Event | Price |
|---|---|---|
| 5/23/2025 | Sold | $500,000+2.2%$204/sqft |
Source: | ||
| 4/24/2025 | Pending sale | $489,000$199/sqft |
Source: | ||
| 4/18/2025 | Price change | $489,000+2.1%$199/sqft |
Source: | ||
| 3/24/2025 | Pending sale | $479,000$195/sqft |
Source: | ||
| 3/20/2025 | Listed for sale | $479,000$195/sqft |
Source: | ||
Public tax history
| Year | Property taxes | Tax assessment |
|---|---|---|
| 2024 | $3,790 +3.6% | $429,820 |
| 2023 | $3,657 -3.3% | $429,820 |
| 2022 | $3,780 +7.5% | $429,820 +19.6% |
Find assessor info on the county website
Neighborhood: 98310
Nearby schools
GreatSchools rating
- 5/10View Ridge Elementary SchoolGrades: PK-5Distance: 0.4 mi
- 2/10Mountain View Middle SchoolGrades: 6-8Distance: 1.2 mi
- 4/10Bremerton High SchoolGrades: 9-12Distance: 1.9 mi

Get pre-qualified for a loan
At Zillow Home Loans, we can pre-qualify you in as little as 5 minutes with no impact to your credit score.An equal housing lender. NMLS #10287.
Sell for more on Zillow
Get a free Zillow Showcase℠ listing and you could sell for .
$496,500
2% more+ $9,930
With Zillow Showcase(estimated)
$506,430


