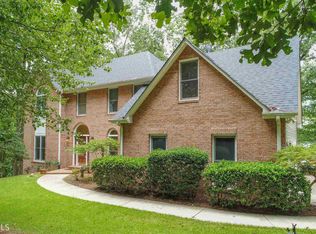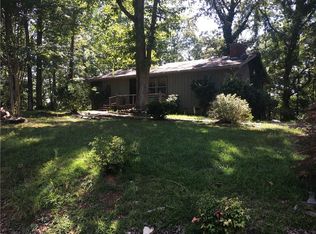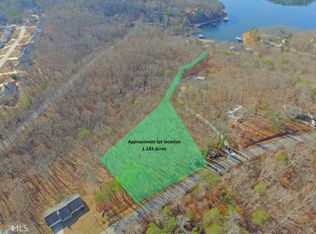Welcome to Serenity Cove! Recently updated gated lakefront home w/saline pool, hot tub, deep water Lake Lanier access. Open floor plan, beautiful screened porch with sunset water view. Private owner's suite w/ balcony and view of water. Finished terrace level with 1BR, 1BA and rec room. 3 Car Garage and programmable remote for exterior lights & pool. Gentle walk to the lake with a brand new custom built 32'x32' double slip dock with composite decking.
This property is off market, which means it's not currently listed for sale or rent on Zillow. This may be different from what's available on other websites or public sources.


