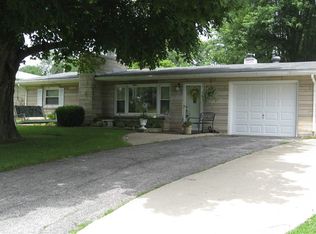Stately ranch home situated on 3 AC within the Bedford City limits. This limestone residence offers 4 spacious bedrooms, 2 full, 1 half bath, and over 3600 sq. ft. of living space. Two fireplaces, two large living rooms, main-floor laundry as well as two kitchens add to this home's appeal. Many updates over the last several years including hardwood flooring, paint throughout, LED can lighting, and designer floor tile in the fully finished basement. Attached garage with ramp for easy accessibility to the home, and a detached 2 car garage with heat source. Agent related to seller.
This property is off market, which means it's not currently listed for sale or rent on Zillow. This may be different from what's available on other websites or public sources.
