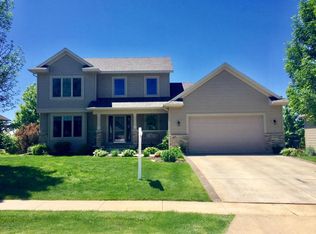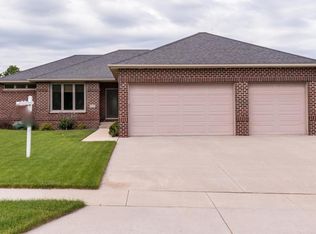Former model home. All the extra touches. Built in mission cabinet. Hardwood floors, Walk-in closets, cedar closet in master bedroom suite. Master bath. 2 gas fireplace. Wet bar. Main floor laundry. Main floor office. Open floor plan. 3 car garage. Large yard, fire-pit. Panel solid wood doors. Walk in storage area. open stairway in family room. 4 bedrooms, 3 baths...must see to appreciate.
This property is off market, which means it's not currently listed for sale or rent on Zillow. This may be different from what's available on other websites or public sources.

