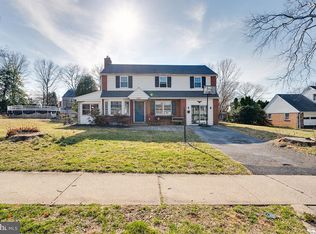Sold for $345,500 on 03/31/25
$345,500
3523 E Kent Rd, Reading, PA 19605
3beds
1,710sqft
Single Family Residence
Built in 1960
9,583 Square Feet Lot
$358,800 Zestimate®
$202/sqft
$2,094 Estimated rent
Home value
$358,800
$330,000 - $388,000
$2,094/mo
Zestimate® history
Loading...
Owner options
Explore your selling options
What's special
Charming and Updated Home in Prime Location! Welcome to 3523 E Kent Rd, a beautifully maintained 3-bedroom, 2.5-bath home in the heart of Muhlenberg. This move-in-ready property features original hardwood floors throughout the main level, adding warmth and character. The fully finished basement (2023) boasts LVP flooring and a renovated fireplace, creating a cozy additional living space. The home is equipped with central HVAC, gas heating, and an EcoWater Systems water softener for ultimate comfort. The Martins water filtration system provides filtered water for both the fridge and kitchen sink cold water. Step outside to a fenced-in backyard (2018) with two sheds, hardscaping, and a screened-in porch (2023)—perfect for outdoor enjoyment. A new bathtub was installed in the main bathroom last year, and the new fridge (only six months old) and stove will remain with the home. Additional highlights include recessed lighting in the living room and basement, crown molding, spindle staircases, and fresh paint throughout. The home also offers an attached garage, inside access parking, and ample storage. Prime location: Directly in front of Muhlenberg High School with easy access to N 5th St, major highways, and routes to major cities. Don't miss out—schedule your showing today!
Zillow last checked: 8 hours ago
Listing updated: March 31, 2025 at 09:43pm
Listed by:
Mr. Nehemiah J Lindo 484-784-8113,
Coldwell Banker Realty,
Listing Team: The Nehemiah Lindo Team
Bought with:
Danielle Kline, RS335920
Realty One Group Exclusive
Source: Bright MLS,MLS#: PABK2053804
Facts & features
Interior
Bedrooms & bathrooms
- Bedrooms: 3
- Bathrooms: 3
- Full bathrooms: 2
- 1/2 bathrooms: 1
- Main level bathrooms: 1
Dining room
- Level: Main
Family room
- Features: Fireplace - Other
- Level: Main
Kitchen
- Features: Kitchen Island, Kitchen - Electric Cooking
- Level: Main
Living room
- Level: Main
Heating
- Forced Air, Natural Gas
Cooling
- Central Air, Natural Gas
Appliances
- Included: Refrigerator, Cooktop, Water Treat System, Gas Water Heater
Features
- Flooring: Wood
- Basement: Full
- Number of fireplaces: 1
- Fireplace features: Other
Interior area
- Total structure area: 1,710
- Total interior livable area: 1,710 sqft
- Finished area above ground: 1,710
- Finished area below ground: 0
Property
Parking
- Total spaces: 1
- Parking features: Inside Entrance, Other, Attached
- Attached garage spaces: 1
Accessibility
- Accessibility features: None
Features
- Levels: Multi/Split,Two
- Stories: 2
- Pool features: None
Lot
- Size: 9,583 sqft
Details
- Additional structures: Above Grade, Below Grade
- Parcel number: 57530920801033
- Zoning: RESIDENTIAL
- Special conditions: Standard
Construction
Type & style
- Home type: SingleFamily
- Architectural style: Traditional
- Property subtype: Single Family Residence
Materials
- Brick
- Foundation: Other
Condition
- New construction: No
- Year built: 1960
Utilities & green energy
- Sewer: Public Sewer
- Water: Public
Community & neighborhood
Location
- Region: Reading
- Subdivision: None Available
- Municipality: LAURELDALE BORO
Other
Other facts
- Listing agreement: Exclusive Right To Sell
- Ownership: Fee Simple
Price history
| Date | Event | Price |
|---|---|---|
| 3/31/2025 | Sold | $345,500+4.7%$202/sqft |
Source: | ||
| 2/25/2025 | Pending sale | $329,900$193/sqft |
Source: | ||
| 2/21/2025 | Listed for sale | $329,900+99.9%$193/sqft |
Source: | ||
| 4/12/2016 | Sold | $165,000$96/sqft |
Source: Public Record Report a problem | ||
Public tax history
| Year | Property taxes | Tax assessment |
|---|---|---|
| 2025 | $6,277 +8.6% | $117,400 |
| 2024 | $5,781 +5.5% | $117,400 |
| 2023 | $5,481 +1.6% | $117,400 |
Find assessor info on the county website
Neighborhood: 19605
Nearby schools
GreatSchools rating
- 5/10C E Cole Intermediate SchoolGrades: 4-6Distance: 0.3 mi
- 3/10Muhlenberg Middle SchoolGrades: 7-9Distance: 0.1 mi
- 3/10Muhlenberg High SchoolGrades: 10-12Distance: 0.2 mi
Schools provided by the listing agent
- District: Muhlenberg
Source: Bright MLS. This data may not be complete. We recommend contacting the local school district to confirm school assignments for this home.

Get pre-qualified for a loan
At Zillow Home Loans, we can pre-qualify you in as little as 5 minutes with no impact to your credit score.An equal housing lender. NMLS #10287.
Sell for more on Zillow
Get a free Zillow Showcase℠ listing and you could sell for .
$358,800
2% more+ $7,176
With Zillow Showcase(estimated)
$365,976