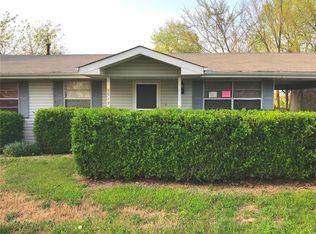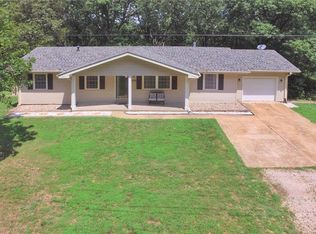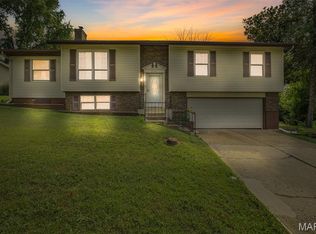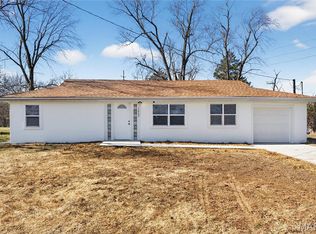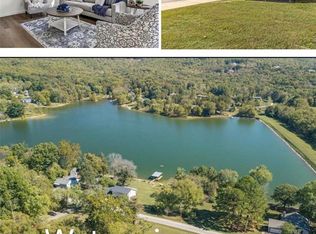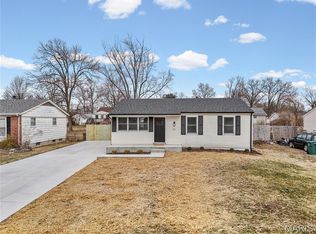OPEN HOUSE, SUNDAY, 3/1/26, 1-3PM!! Welcome to 3523 E. Four Ridge Road in Imperial — a beautifully renovated 3-bedroom, 2-bathroom home where essentially everything is brand new and ready for its new owners. From the moment you step inside, you’ll appreciate the fresh, modern updates throughout. The stunning kitchen features gorgeous cabinetry, granite countertops, and brand-new stainless steel appliances — creating a stylish and functional space perfect for everyday living and entertaining.
The home offers brand-new luxury vinyl plank flooring, new carpet in all bedrooms and throughout the finished basement, and an inviting layout designed for comfort. The finished lower level is an entertainer’s dream, complete with a cozy wood-burning stove and plenty of space for gatherings, movie nights, or a recreation area. Major exterior updates provide peace of mind, including brand-new windows, new siding, new gutters, new beautiful entry door, and a brand-new oversized deck — ideal for hosting summer barbecues or enjoying quiet evenings outdoors. With thoughtful renovations inside and out, this home truly feels brand new — move-in ready and waiting for you to make it your own. For added value and efficiency, a new 200-amp breaker box is scheduled to be installed.
Active
Listing Provided by: RE/MAX Results
$249,900
3523 E Four Ridge Rd, Imperial, MO 63052
3beds
1,400sqft
Est.:
Single Family Residence
Built in 1968
0.41 Acres Lot
$-- Zestimate®
$179/sqft
$-- HOA
What's special
Brand-new oversized deckGranite countertopsFresh modern updates throughoutBrand-new stainless steel appliancesFinished lower levelBrand-new windowsCozy wood-burning stove
- 1 day |
- 974 |
- 63 |
Zillow last checked: 8 hours ago
Listing updated: 16 hours ago
Listing Provided by:
Krista Hartmann 314-707-5459,
RE/MAX Results,
Amanda K Hancock 314-971-6330,
RE/MAX Results
Source: MARIS,MLS#: 26010318 Originating MLS: St. Louis Association of REALTORS
Originating MLS: St. Louis Association of REALTORS
Tour with a local agent
Facts & features
Interior
Bedrooms & bathrooms
- Bedrooms: 3
- Bathrooms: 2
- Full bathrooms: 2
- Main level bathrooms: 1
- Main level bedrooms: 3
Bedroom
- Features: Floor Covering: Carpeting
- Level: Main
Bedroom 2
- Features: Floor Covering: Carpeting
- Level: Main
Bedroom 3
- Features: Floor Covering: Carpeting
- Level: Main
Bathroom
- Features: Floor Covering: Luxury Vinyl Plank
- Level: Main
Bathroom 2
- Level: Lower
Basement
- Features: Floor Covering: Carpeting
- Level: Lower
Kitchen
- Features: Floor Covering: Luxury Vinyl Plank
- Level: Main
Living room
- Features: Floor Covering: Luxury Vinyl Plank
- Level: Main
Heating
- Forced Air, Propane
Cooling
- Ceiling Fan(s), Central Air
Appliances
- Included: Stainless Steel Appliance(s), Dishwasher, Microwave, Electric Oven, Propane Water Heater, Refrigerator
- Laundry: Lower Level
Features
- Ceiling Fan(s), Custom Cabinetry, Granite Counters, Kitchen/Dining Room Combo, Pantry, Shower, Storage, Tub
- Flooring: Carpet, Luxury Vinyl
- Doors: Panel Door(s), Sliding Doors
- Windows: Double Pane Windows, Insulated Windows, Screens
- Basement: Partially Finished,Storage Space,Walk-Out Access
- Number of fireplaces: 1
- Fireplace features: Basement, Wood Burning Stove
Interior area
- Total structure area: 1,400
- Total interior livable area: 1,400 sqft
- Finished area above ground: 960
- Finished area below ground: 440
Property
Parking
- Total spaces: 1
- Parking features: Additional Parking, Attached Carport
- Carport spaces: 1
Features
- Levels: One
- Patio & porch: Covered, Deck, Front Porch
- Exterior features: Private Yard
- Pool features: None
- Fencing: None
- Has view: Yes
- View description: Trees/Woods
Lot
- Size: 0.41 Acres
- Features: Back Yard, Few Trees, Front Yard, Private
Details
- Additional structures: None
- Parcel number: 082.009.00000065
- Special conditions: Standard
Construction
Type & style
- Home type: SingleFamily
- Architectural style: Ranch,Traditional
- Property subtype: Single Family Residence
Materials
- Aluminum Siding, Concrete
- Foundation: Concrete Perimeter
- Roof: Shingle
Condition
- Updated/Remodeled
- New construction: No
- Year built: 1968
Utilities & green energy
- Electric: Ameren
- Sewer: Septic Tank
- Water: Public
- Utilities for property: Electricity Connected, Propane, Underground Utilities, Water Connected
Community & HOA
Community
- Security: Smoke Detector(s)
- Subdivision: Starlite Estates
HOA
- Has HOA: No
- Services included: None
- HOA name: None
Location
- Region: Imperial
Financial & listing details
- Price per square foot: $179/sqft
- Tax assessed value: $78,500
- Annual tax amount: $1,013
- Date on market: 2/27/2026
- Cumulative days on market: 1 day
- Listing terms: Cash,Conventional,FHA,USDA Loan,VA Loan
- Ownership: Private
- Electric utility on property: Yes
- Road surface type: Asphalt
Estimated market value
Not available
Estimated sales range
Not available
Not available
Price history
Price history
| Date | Event | Price |
|---|---|---|
| 2/27/2026 | Listed for sale | $249,900+108.4%$179/sqft |
Source: | ||
| 9/16/2025 | Sold | -- |
Source: | ||
| 8/18/2025 | Pending sale | $119,900$86/sqft |
Source: | ||
| 8/8/2025 | Price change | $119,900-4%$86/sqft |
Source: | ||
| 7/25/2025 | Price change | $124,900-3.8%$89/sqft |
Source: | ||
| 7/10/2025 | Price change | $129,900-2%$93/sqft |
Source: | ||
| 6/27/2025 | Listed for sale | $132,500$95/sqft |
Source: | ||
| 3/14/2025 | Sold | -- |
Source: Public Record Report a problem | ||
Public tax history
Public tax history
| Year | Property taxes | Tax assessment |
|---|---|---|
| 2025 | $1,013 +7% | $14,900 +7.2% |
| 2024 | $947 -0.1% | $13,900 |
| 2023 | $948 +0.2% | $13,900 |
| 2022 | $946 0% | $13,900 |
| 2021 | $946 +3.1% | $13,900 +10.3% |
| 2020 | $918 +0.1% | $12,600 |
| 2019 | $917 | $12,600 |
| 2018 | $917 +4.4% | $12,600 |
| 2017 | $879 | $12,600 +10.5% |
| 2016 | $879 +13.7% | $11,400 |
| 2015 | $772 | $11,400 +3.6% |
| 2013 | $772 | $11,000 +11.1% |
| 2005 | -- | $9,900 +10% |
| 2004 | -- | $9,000 |
| 2003 | -- | $9,000 |
| 2002 | -- | $9,000 |
| 2001 | -- | $9,000 |
Find assessor info on the county website
BuyAbility℠ payment
Est. payment
$1,458/mo
Principal & interest
$1289
Property taxes
$169
Climate risks
Neighborhood: 63052
Getting around
0 / 100
Car-DependentNearby schools
GreatSchools rating
- 8/10Clyde Hamrick Elementary SchoolGrades: K-5Distance: 1.9 mi
- 7/10Antonia Middle SchoolGrades: 6-8Distance: 2.4 mi
- 7/10Seckman Sr. High SchoolGrades: 9-12Distance: 1.8 mi
Schools provided by the listing agent
- Elementary: Clyde Hamrick Elem.
- Middle: Seckman Middle
- High: Seckman Sr. High
Source: MARIS. This data may not be complete. We recommend contacting the local school district to confirm school assignments for this home.
