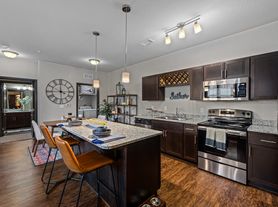This home is in a quiet and friendly part of The Meadows neighborhood, known for its wide open spaces and welcoming vibe. You'll have easy access to parks, a playground, and miles of scenic trails right nearby. It's just a short drive to local dining, entertainment, shopping, and community spots like pools, golf courses, and a rec center. With quick highway access, you're about 45 minutes from both Denver and Colorado Springs, making it super convenient for traveling professionals. There is a full walk-out basement with room for storage as well as a 5th bedroom and bathroom.
Additional Description:
This two-story home has a warm, inviting layout with plenty of space to stretch out, relax, or gather with others. Upstairs, all four bedrooms are grouped together, including a roomy primary suite with a queen-size bed, a walk-in closet, and a full 5-piece bathroom featuring a separate soaking tub and a walk-in shower. The other three bedrooms each have full-size beds and ceiling fans, and they share a full bathroom with a tub/shower combo, great for sharing without crowding.
Downstairs feels just as welcoming, with a fully equipped kitchen that opens to a dining area and a cozy family room that is set up with a couch, chairs, loveseat, fireplace, and TV, plenty of space to relax or catch a movie. There's also a half bath on the main level, a laundry room, and a separate workspace if you need a place to focus. The home has fresh interior paint, brand-new carpet, refinished hardwood floors, and upgraded lighting in many of the living areas.
Step outside and enjoy a large backyard with an elevated back deck, perfect for enjoying the sun or fresh air. There's a covered front porch too, and because the home faces south, you get lots of natural light throughout the day. The two-car garage, driveway parking, and available street parking make it easy for everyone to come and go.
Renter is responsible for home utilities. The basement is available for storage along with a 5th bedroom and bathroom if needed for an additional rental fee. Subletting is not allowed. Dogs and cats are in general not allowed but exceptions can me made if agreed by the owner. No smoking is not allowed in the property.
House for rent
Accepts Zillow applications
$3,000/mo
3523 Brushwood Dr, Castle Rock, CO 80109
4beds
2,600sqft
Price may not include required fees and charges.
Single family residence
Available now
No pets
Central air
In unit laundry
Attached garage parking
Forced air
What's special
Full walk-out basementCovered front porchCozy family roomElevated back deckRoomy primary suiteFresh interior paintWide open spaces
- 28 days |
- -- |
- -- |
Travel times
Facts & features
Interior
Bedrooms & bathrooms
- Bedrooms: 4
- Bathrooms: 3
- Full bathrooms: 2
- 1/2 bathrooms: 1
Heating
- Forced Air
Cooling
- Central Air
Appliances
- Included: Dishwasher, Dryer, Microwave, Oven, Refrigerator, Washer
- Laundry: In Unit
Features
- Walk In Closet
- Flooring: Carpet, Hardwood
- Furnished: Yes
Interior area
- Total interior livable area: 2,600 sqft
Property
Parking
- Parking features: Attached
- Has attached garage: Yes
- Details: Contact manager
Features
- Exterior features: Heating system: Forced Air, Walk In Closet
Details
- Parcel number: 235133204094
Construction
Type & style
- Home type: SingleFamily
- Property subtype: Single Family Residence
Community & HOA
Location
- Region: Castle Rock
Financial & listing details
- Lease term: 6 Month
Price history
| Date | Event | Price |
|---|---|---|
| 10/24/2025 | Price change | $3,000-9.1%$1/sqft |
Source: Zillow Rentals | ||
| 10/8/2025 | Listed for rent | $3,300+37.5%$1/sqft |
Source: Zillow Rentals | ||
| 6/20/2025 | Sold | $634,250-0.5%$244/sqft |
Source: | ||
| 5/30/2025 | Pending sale | $637,500$245/sqft |
Source: | ||
| 5/21/2025 | Price change | $637,500-1.2%$245/sqft |
Source: | ||

