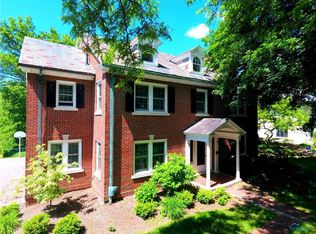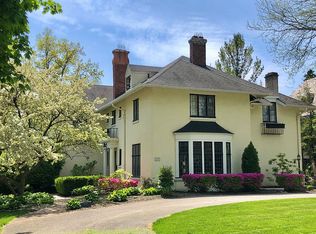Sold for $1,150,000
$1,150,000
3523 Brookside Rd, Toledo, OH 43606
4beds
3,648sqft
Single Family Residence
Built in 2014
0.32 Acres Lot
$1,073,400 Zestimate®
$315/sqft
$4,194 Estimated rent
Home value
$1,073,400
$1.01M - $1.15M
$4,194/mo
Zestimate® history
Loading...
Owner options
Explore your selling options
What's special
Enjoy luxurious living in this home with wood floors throughout the first floor. The great room, dining, & kitchen open to a tile deck that expands the living area. An office & living room flank the foyer, along with a half bath & laundry room. Upstairs has 4 bedrooms, 3 full baths, & a loft. The primary bedroom features French doors leading to a patio, walk-in closet, & a luxury bath with heated floors and double tile shower. The lower level includes a rec room, bar area, workout room, & mud room. Technology integrated throughout the house. Hot tub & fire pit included. More details available.
Zillow last checked: 8 hours ago
Listing updated: October 14, 2025 at 12:47am
Listed by:
Kay W. Rasmus 419-467-9330,
The Danberry Co.
Bought with:
Nancy P. Kabat, 0000298741
Howard Hanna
Source: NORIS,MLS#: 6128111
Facts & features
Interior
Bedrooms & bathrooms
- Bedrooms: 4
- Bathrooms: 5
- Full bathrooms: 4
- 1/2 bathrooms: 1
Primary bedroom
- Level: Upper
- Dimensions: 19 x 15
Bedroom 2
- Features: Ceiling Fan(s)
- Level: Upper
- Dimensions: 14 x 11
Bedroom 3
- Features: Ceiling Fan(s)
- Level: Upper
- Dimensions: 14 x 11
Bedroom 4
- Features: Ceiling Fan(s)
- Level: Upper
- Dimensions: 14 x 11
Dining room
- Level: Main
- Dimensions: 16 x 13
Family room
- Features: Fireplace
- Level: Main
- Dimensions: 19 x 17
Kitchen
- Level: Main
- Dimensions: 16 x 13
Living room
- Level: Main
- Dimensions: 15 x 11
Office
- Level: Main
- Dimensions: 14 x 14
Heating
- Forced Air, Natural Gas
Cooling
- Central Air
Appliances
- Included: Dishwasher, Microwave, Water Heater, Disposal, Dryer, Refrigerator
- Laundry: Gas Dryer Hookup, Main Level
Features
- Ceiling Fan(s), Central Vacuum, Primary Bathroom
- Flooring: Carpet, Wood
- Basement: Finished,Full
- Has fireplace: Yes
- Fireplace features: Family Room, Gas, Insert
Interior area
- Total structure area: 3,648
- Total interior livable area: 3,648 sqft
Property
Parking
- Total spaces: 4
- Parking features: Concrete, Attached Garage, Driveway, Garage Door Opener, Storage
- Garage spaces: 4
- Has uncovered spaces: Yes
Features
- Patio & porch: Patio, Deck
- Waterfront features: Creek
Lot
- Size: 0.32 Acres
- Dimensions: 75 x 189
Details
- Parcel number: 8805371
Construction
Type & style
- Home type: SingleFamily
- Architectural style: Traditional
- Property subtype: Single Family Residence
Materials
- Stone
- Roof: Shingle
Condition
- Year built: 2014
Utilities & green energy
- Electric: Circuit Breakers
- Sewer: Sanitary Sewer
- Water: Public
Community & neighborhood
Security
- Security features: Smoke Detector(s)
Location
- Region: Toledo
- Subdivision: Ottawa Hills
Other
Other facts
- Listing terms: Cash
Price history
| Date | Event | Price |
|---|---|---|
| 7/9/2025 | Sold | $1,150,000+5%$315/sqft |
Source: NORIS #6128111 Report a problem | ||
| 7/7/2025 | Pending sale | $1,095,000$300/sqft |
Source: NORIS #6128111 Report a problem | ||
| 4/21/2025 | Contingent | $1,095,000$300/sqft |
Source: NORIS #6128111 Report a problem | ||
| 4/16/2025 | Listed for sale | $1,095,000+580.1%$300/sqft |
Source: NORIS #6128111 Report a problem | ||
| 9/20/2013 | Sold | $161,000$44/sqft |
Source: Public Record Report a problem | ||
Public tax history
| Year | Property taxes | Tax assessment |
|---|---|---|
| 2024 | $21,960 +10.7% | $246,820 +21.5% |
| 2023 | $19,831 -1% | $203,105 |
| 2022 | $20,023 -1.3% | $203,105 |
Find assessor info on the county website
Neighborhood: 43606
Nearby schools
GreatSchools rating
- 8/10Ottawa Hills Elementary SchoolGrades: K-6Distance: 0.2 mi
- 8/10Ottawa Hills High SchoolGrades: 7-12Distance: 0.4 mi
Schools provided by the listing agent
- Elementary: Ottawa Hills
- High: Ottawa Hills
Source: NORIS. This data may not be complete. We recommend contacting the local school district to confirm school assignments for this home.
Get pre-qualified for a loan
At Zillow Home Loans, we can pre-qualify you in as little as 5 minutes with no impact to your credit score.An equal housing lender. NMLS #10287.
Sell for more on Zillow
Get a Zillow Showcase℠ listing at no additional cost and you could sell for .
$1,073,400
2% more+$21,468
With Zillow Showcase(estimated)$1,094,868

