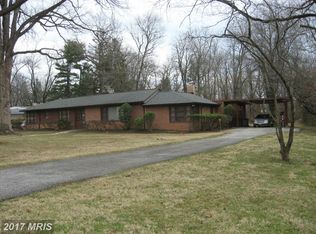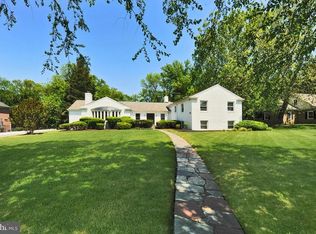Sold for $1,150,000 on 07/22/25
$1,150,000
3523 Barton Oaks Rd, Baltimore, MD 21208
4beds
4,461sqft
Single Family Residence
Built in 1953
1.27 Acres Lot
$1,134,900 Zestimate®
$258/sqft
$4,194 Estimated rent
Home value
$1,134,900
$1.04M - $1.24M
$4,194/mo
Zestimate® history
Loading...
Owner options
Explore your selling options
What's special
Move right into this fabulous, updated Mid-Century Modern Rancher, in the desirable Dumbarton neighborhood, in Pikesville, where classic design meets modern sophistication. This home offers an exceptional blend of timeless elements and contemporary upgrades, creating a truly unique living experience. The Main Level features a grand entrance with beautiful slate floors that leads into a spacious and bright Living and Dining Room with vaulted ceilings, featuring new glass-paneled windows and sliding doors that open to a magnificent covered porch and beautifully landscaped and sprawling backyard with a quaint garden and pond, creating a seamless connection to outdoor living, while filling the home with lots of natural light. A grand Family Room, with a hidden wet bar, custom built-ins, stunning hard wood and slate floors, and magnificent double wood doors with exquisite, detailed iron handles, adds a unique flair to the living spaces, ideal for entertaining, offering plenty of space for social gatherings and fun-filled evenings. Features also include a light-filled Den, with lots of built-ins and a state-of-the-art sound system, providing a perfect retreat. The exposed brick accents, heated floors, and three gas fireplaces, provide warmth and character throughout the home. The Main Level also includes a gourmet Kitchen that has been beautifully updated with stunning granite countertops, top-of-the-line appliances including a Subzero refrigerator, double oven, gas cooking and plenty of hardwood cabinets. In addition, a laundry area and large walk-in pantry adds extra convenience and space. The spacious Primary Bedroom is a serene sanctuary with a luxurious en-suite bathroom, a dressing area, and a spacious walk-in closet. Two additional generously sized bedrooms and a vintage-inspired Hall Bath provide comfort and style for family and guests. The 4th Bedroom with an en-suite bathroom provides privacy for guests and is a perfect in-law suite. A large Workshop Room with double glass doors to the backyard can be converted into an office, playroom or additional bedrooms. Other features include a spacious heated 2-car garage, a powder room, 2 cedar closets, a Geothermal HVAC System, house generator, storage shed, newer roof (2022), sewer (2020) and waterline (2021), enhancing the functionality and efficiency of the home.
Zillow last checked: 8 hours ago
Listing updated: July 22, 2025 at 09:46am
Listed by:
Iris Miller 443-739-8559,
Long & Foster Real Estate, Inc.
Bought with:
Julia Yale, 656414
Yale Realty, LLC
Source: Bright MLS,MLS#: MDBC2121210
Facts & features
Interior
Bedrooms & bathrooms
- Bedrooms: 4
- Bathrooms: 4
- Full bathrooms: 3
- 1/2 bathrooms: 1
- Main level bathrooms: 4
- Main level bedrooms: 4
Primary bedroom
- Features: Flooring - Carpet, Ceiling Fan(s), Walk-In Closet(s), Primary Bedroom - Dressing Area, Bathroom - Jetted Tub, Bathroom - Walk-In Shower
- Level: Main
- Area: 224 Square Feet
- Dimensions: 16 x 14
Bedroom 2
- Features: Flooring - Carpet, Ceiling Fan(s)
- Level: Main
- Area: 143 Square Feet
- Dimensions: 11 x 13
Bedroom 3
- Features: Flooring - Carpet, Ceiling Fan(s)
- Level: Main
- Area: 192 Square Feet
- Dimensions: 16 x 12
Bedroom 4
- Features: Flooring - Carpet, Ceiling Fan(s), Attached Bathroom, Bathroom - Tub Shower
- Level: Main
- Area: 140 Square Feet
- Dimensions: 14 x 10
Den
- Features: Flooring - Slate, Fireplace - Gas, Cathedral/Vaulted Ceiling, Ceiling Fan(s), Built-in Features
- Level: Main
- Area: 126 Square Feet
- Dimensions: 14 x 9
Dining room
- Features: Flooring - Slate, Cathedral/Vaulted Ceiling
- Level: Main
- Area: 195 Square Feet
- Dimensions: 15 x 13
Family room
- Features: Flooring - Solid Hardwood, Flooring - Slate, Fireplace - Gas, Cathedral/Vaulted Ceiling, Ceiling Fan(s), Built-in Features, Wet Bar
- Level: Main
- Area: 496 Square Feet
- Dimensions: 31 x 16
Foyer
- Features: Attic - Access Panel, Flooring - Heated, Flooring - Slate
- Level: Main
- Area: 104 Square Feet
- Dimensions: 13 x 8
Kitchen
- Features: Flooring - Luxury Vinyl Tile, Granite Counters, Breakfast Room, Kitchen - Gas Cooking
- Level: Main
- Area: 247 Square Feet
- Dimensions: 19 x 13
Laundry
- Features: Flooring - Luxury Vinyl Tile, Built-in Features
- Level: Main
- Area: 77 Square Feet
- Dimensions: 11 x 7
Living room
- Features: Cathedral/Vaulted Ceiling, Fireplace - Gas, Flooring - Carpet, Wet Bar
- Level: Main
- Area: 361 Square Feet
- Dimensions: 19 x 19
Storage room
- Level: Main
Workshop
- Features: Flooring - Vinyl
- Level: Main
- Area: 400 Square Feet
- Dimensions: 25 x 16
Heating
- Forced Air, Geothermal
Cooling
- Ceiling Fan(s), Geothermal
Appliances
- Included: Gas Water Heater
- Laundry: Laundry Room
Features
- Has basement: No
- Number of fireplaces: 2
Interior area
- Total structure area: 4,461
- Total interior livable area: 4,461 sqft
- Finished area above ground: 4,461
- Finished area below ground: 0
Property
Parking
- Total spaces: 6
- Parking features: Storage, Garage Faces Side, Garage Door Opener, Inside Entrance, Attached, Driveway
- Attached garage spaces: 2
- Uncovered spaces: 4
Accessibility
- Accessibility features: Accessible Entrance, Other
Features
- Levels: One
- Stories: 1
- Pool features: None
Lot
- Size: 1.27 Acres
- Dimensions: 2.00 x
Details
- Additional structures: Above Grade, Below Grade
- Parcel number: 04030319033876
- Zoning: RESIDENTIAL
- Special conditions: Standard
Construction
Type & style
- Home type: SingleFamily
- Architectural style: Ranch/Rambler
- Property subtype: Single Family Residence
Materials
- Frame
- Foundation: Slab
Condition
- New construction: No
- Year built: 1953
Utilities & green energy
- Sewer: Public Sewer
- Water: Public
Community & neighborhood
Location
- Region: Baltimore
- Subdivision: Dumbarton
Other
Other facts
- Listing agreement: Exclusive Right To Sell
- Ownership: Fee Simple
Price history
| Date | Event | Price |
|---|---|---|
| 7/22/2025 | Sold | $1,150,000-8%$258/sqft |
Source: | ||
| 5/22/2025 | Pending sale | $1,250,000$280/sqft |
Source: | ||
| 3/27/2025 | Listed for sale | $1,250,000$280/sqft |
Source: | ||
Public tax history
| Year | Property taxes | Tax assessment |
|---|---|---|
| 2025 | $8,761 +10.6% | $692,400 +6% |
| 2024 | $7,918 +6.4% | $653,333 +6.4% |
| 2023 | $7,445 +6.8% | $614,267 +6.8% |
Find assessor info on the county website
Neighborhood: 21208
Nearby schools
GreatSchools rating
- 6/10Wellwood International Elementary SchoolGrades: K-5Distance: 0.8 mi
- 3/10Pikesville Middle SchoolGrades: 6-8Distance: 0.3 mi
- 5/10Pikesville High SchoolGrades: 9-12Distance: 0.6 mi
Schools provided by the listing agent
- District: Baltimore County Public Schools
Source: Bright MLS. This data may not be complete. We recommend contacting the local school district to confirm school assignments for this home.

Get pre-qualified for a loan
At Zillow Home Loans, we can pre-qualify you in as little as 5 minutes with no impact to your credit score.An equal housing lender. NMLS #10287.
Sell for more on Zillow
Get a free Zillow Showcase℠ listing and you could sell for .
$1,134,900
2% more+ $22,698
With Zillow Showcase(estimated)
$1,157,598
