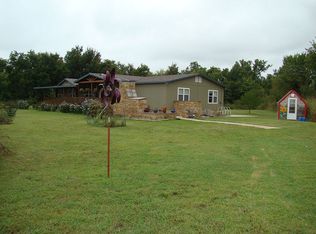USDA Certified Organic Farm. 95+ acres. Multi-use property. Newer fb home, (2) 1200 SF barns, cabin, 2 ponds, fruit trees, nut trees, herbs, fenced and cross-fenced. Farm comes with 4 mature Great Pyrenees dogs for farm, sheep and chicken protection.
This property is off market, which means it's not currently listed for sale or rent on Zillow. This may be different from what's available on other websites or public sources.
