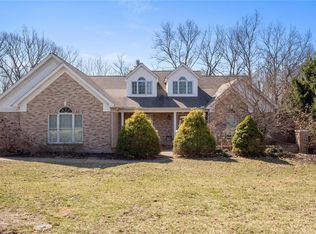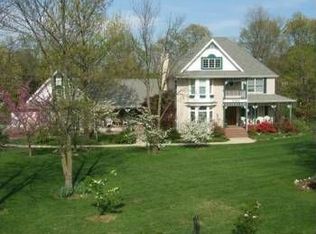Welcome to this stunning retreat on over two acres of wooded land in the quiet, gated community of Stonehenge Estates! You'll love the charming details throughout the home: amazing light fixtures, chair rails and crown molding, and tray ceilings. You'll be wowed by the bright, open floor plan- perfect for entertaining! The dining rm flows into the vaulted living rm with a brick fireplace, ceramic tile floors, and a wet bar. The kitchen boasts a breakfast rm, island, granite counters and backsplash, and stainless steel appliances. Convenient laundry rm with a half bath leads to the car (or boat) enthusiast's dream garage! The master suite is a retreat with bay window, freestanding tub, and dual-sink vanity. Office, two more beds, and another full bath complete the main flr. The finished basement doubles your living space with a fourth bedrm, third bath, exercise rm, and a family rm complete with a wet bar! Enjoy nature on the covered deck overlooking the fenced yard that backs to woods!
This property is off market, which means it's not currently listed for sale or rent on Zillow. This may be different from what's available on other websites or public sources.

