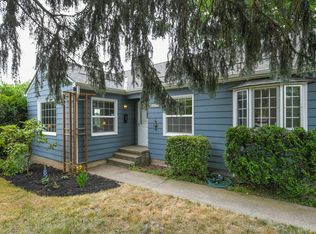A beautifully maintained, home on an oversized garden lot. Located on a quiet street just minutes from Multnomah Village & the new Spring Garden Park. Features include efficiency upgrades, open floor plan,hardwood floors,vaulted ceilings,wood stove,Mediteranian styled arch,formal dining room, & skylights in both bathrooms. The private outdoor spaces are adorned w/ mature fruit trees,a rose garden,& garden beds.
This property is off market, which means it's not currently listed for sale or rent on Zillow. This may be different from what's available on other websites or public sources.
