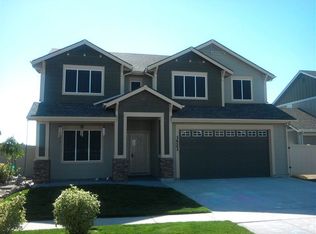Sold
Price Unknown
3522 S Brigham Ave, Meridian, ID 83642
4beds
2baths
2,025sqft
Single Family Residence
Built in 2020
9,060.48 Square Feet Lot
$527,800 Zestimate®
$--/sqft
$2,562 Estimated rent
Home value
$527,800
$491,000 - $565,000
$2,562/mo
Zestimate® history
Loading...
Owner options
Explore your selling options
What's special
Welcome to this beautifully maintained 4-bedroom, 2-bathroom single-level home in a great South Meridian location! This well-designed home offers a 3-car garage, large east facing backyard, and an oversized side yard—perfect for extra storage or play. Inside, enjoy designed accent walls, black hardware, soft-close cabinets, and a spacious kitchen with gas range/oven, walk-in pantry, large island, and tons of cabinet and counter space. One of the bedrooms is oversized and could double as a bonus room or office. The open layout is filled with natural light and perfect for everyday living or entertaining. Step outside to the covered back patio and enjoy your private outdoor space year-round. Hanging shelfs in the garage stays for extra storage. Conveniently located near shopping, dining, schools, and freeway access.
Zillow last checked: 8 hours ago
Listing updated: July 24, 2025 at 01:07pm
Listed by:
Brooke Thomsen 208-310-1992,
Boise Premier Real Estate
Bought with:
Jacqueline Rose
Silvercreek Realty Group
Source: IMLS,MLS#: 98943194
Facts & features
Interior
Bedrooms & bathrooms
- Bedrooms: 4
- Bathrooms: 2
- Main level bathrooms: 2
- Main level bedrooms: 4
Primary bedroom
- Level: Main
- Area: 210
- Dimensions: 15 x 14
Bedroom 2
- Level: Main
- Area: 165
- Dimensions: 15 x 11
Bedroom 3
- Level: Main
- Area: 100
- Dimensions: 10 x 10
Bedroom 4
- Level: Main
- Area: 120
- Dimensions: 12 x 10
Kitchen
- Level: Main
- Area: 117
- Dimensions: 13 x 9
Living room
- Level: Main
- Area: 270
- Dimensions: 15 x 18
Heating
- Forced Air, Natural Gas
Cooling
- Central Air
Appliances
- Included: Gas Water Heater, Dishwasher, Disposal, Microwave, Oven/Range Freestanding, Refrigerator, Gas Oven, Gas Range
Features
- Bath-Master, Bed-Master Main Level, Double Vanity, Walk-In Closet(s), Pantry, Kitchen Island, Quartz Counters, Number of Baths Main Level: 2
- Flooring: Carpet, Engineered Vinyl Plank
- Has basement: No
- Has fireplace: No
Interior area
- Total structure area: 2,025
- Total interior livable area: 2,025 sqft
- Finished area above ground: 2,025
- Finished area below ground: 0
Property
Parking
- Total spaces: 3
- Parking features: Attached
- Attached garage spaces: 3
- Details: Garage: 665
Features
- Levels: One
- Patio & porch: Covered Patio/Deck
- Fencing: Full
Lot
- Size: 9,060 sqft
- Dimensions: 120-141 x 70-73
- Features: Standard Lot 6000-9999 SF, Sidewalks, Auto Sprinkler System, Partial Sprinkler System, Pressurized Irrigation Sprinkler System
Details
- Parcel number: R7910100980
Construction
Type & style
- Home type: SingleFamily
- Property subtype: Single Family Residence
Materials
- Frame, HardiPlank Type
- Foundation: Crawl Space
- Roof: Composition
Condition
- Year built: 2020
Utilities & green energy
- Water: Public
- Utilities for property: Sewer Connected
Community & neighborhood
Location
- Region: Meridian
- Subdivision: Cavanaugh
HOA & financial
HOA
- Has HOA: Yes
- HOA fee: $300 annually
Other
Other facts
- Listing terms: Cash,Conventional,FHA,VA Loan
- Ownership: Fee Simple,Fractional Ownership: No
- Road surface type: Paved
Price history
Price history is unavailable.
Public tax history
| Year | Property taxes | Tax assessment |
|---|---|---|
| 2024 | $1,810 -18.8% | $465,600 +0.8% |
| 2023 | $2,228 +26.4% | $461,800 -15.2% |
| 2022 | $1,763 +108.4% | $544,700 +47.3% |
Find assessor info on the county website
Neighborhood: 83642
Nearby schools
GreatSchools rating
- 8/10Mary Mc Pherson Elementary SchoolGrades: PK-5Distance: 0.7 mi
- 10/10Victory Middle SchoolGrades: 6-8Distance: 1.5 mi
- 6/10Meridian High SchoolGrades: 9-12Distance: 3.4 mi
Schools provided by the listing agent
- Elementary: Mary McPherson
- Middle: Victory
- High: Meridian
- District: West Ada School District
Source: IMLS. This data may not be complete. We recommend contacting the local school district to confirm school assignments for this home.
