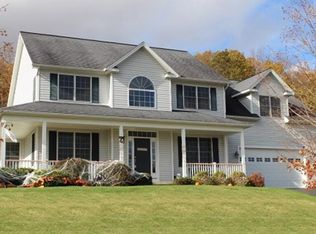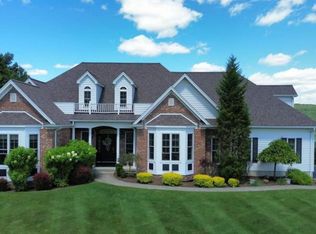Closed
$674,900
3522 Conhocton Rd, Painted Post, NY 14870
5beds
3,784sqft
Single Family Residence
Built in 2009
1.27 Acres Lot
$711,600 Zestimate®
$178/sqft
$3,325 Estimated rent
Home value
$711,600
Estimated sales range
Not available
$3,325/mo
Zestimate® history
Loading...
Owner options
Explore your selling options
What's special
You'll immediately be impressed by the beauty of this home the moment you step into the large 2 story foyer with amazing lighting and tons of windows. As you continue through the first floor you will find an oversized kitchen featuring expansive Granite countertops and a massive island with plenty of seating and a new vent hood. With both formal living/dining room spaces and a large open concept kitchen and family room area, entertaining is a breeze. The first floor also includes a bedroom with ensuite if first floor living is desired. Upstairs you'll find an additional 4 bedrooms, two with ensuite baths and two more with a Jack and Jill bathroom setup. The owners suite has a large bonus sitting area, large walk-in closet, and additional unfinished attic space for storage or expansion. The basement is an untapped treasure just waiting to be finished for additional living space. With egress windows providing lots of light, high ceilings, plus plumbing is ready for a 5th bathroom, the basement can easily be turned into additional living space, gym, or whatever is needed. The garage also features an electric car charging station and the home is pre-wired for surround sound. New HVAC system in the fall of 2024 as well. Perhaps the best part is the large lot providing a quiet setting from the back deck and a beautiful view overlooking the valley from the front. Just too many features to describe!
Zillow last checked: 8 hours ago
Listing updated: June 06, 2025 at 09:06am
Listed by:
Daniel J. Mower 607-207-6257,
Keller Williams Realty Southern Tier & Finger Lakes,
Teresa Smith 607-442-6301,
Keller Williams Realty Southern Tier & Finger Lakes
Bought with:
Carrie Ann Henry, 10401280244
Century 21 Jackson Real Estate-Athens
Source: NYSAMLSs,MLS#: R1595994 Originating MLS: Elmira Corning Regional Association Of REALTORS
Originating MLS: Elmira Corning Regional Association Of REALTORS
Facts & features
Interior
Bedrooms & bathrooms
- Bedrooms: 5
- Bathrooms: 4
- Full bathrooms: 4
- Main level bathrooms: 1
- Main level bedrooms: 1
Heating
- Gas, Zoned, Forced Air
Cooling
- Zoned, Central Air
Appliances
- Included: Dishwasher, Exhaust Fan, Gas Oven, Gas Range, Gas Water Heater, Microwave, Refrigerator, Range Hood
- Laundry: Upper Level
Features
- Ceiling Fan(s), Cathedral Ceiling(s), Separate/Formal Dining Room, Entrance Foyer, Granite Counters, Great Room, Kitchen Island, Other, See Remarks, Bedroom on Main Level
- Flooring: Carpet, Ceramic Tile, Hardwood, Varies
- Basement: Egress Windows,Full
- Number of fireplaces: 2
Interior area
- Total structure area: 3,784
- Total interior livable area: 3,784 sqft
Property
Parking
- Total spaces: 3
- Parking features: Attached, Electric Vehicle Charging Station(s), Garage
- Attached garage spaces: 3
Features
- Levels: Two
- Stories: 2
- Patio & porch: Deck
- Exterior features: Blacktop Driveway, Deck
Lot
- Size: 1.27 Acres
- Dimensions: 95 x 178
- Features: Irregular Lot, Other, See Remarks
Details
- Parcel number: 4642892980060001057000
- Special conditions: Standard
Construction
Type & style
- Home type: SingleFamily
- Architectural style: Two Story
- Property subtype: Single Family Residence
Materials
- Stone, Vinyl Siding
- Foundation: Poured
- Roof: Architectural,Shingle
Condition
- Resale
- Year built: 2009
Utilities & green energy
- Sewer: Connected
- Water: Connected, Public
- Utilities for property: Electricity Connected, Sewer Connected, Water Connected
Community & neighborhood
Security
- Security features: Radon Mitigation System
Location
- Region: Painted Post
- Subdivision: Aurene
Other
Other facts
- Listing terms: Cash,Conventional,FHA,VA Loan
Price history
| Date | Event | Price |
|---|---|---|
| 6/5/2025 | Sold | $674,900$178/sqft |
Source: | ||
| 5/20/2025 | Pending sale | $674,900$178/sqft |
Source: | ||
| 4/12/2025 | Contingent | $674,900$178/sqft |
Source: | ||
| 4/3/2025 | Listed for sale | $674,900+36.3%$178/sqft |
Source: | ||
| 3/8/2018 | Sold | $495,000-2.8%$131/sqft |
Source: | ||
Public tax history
| Year | Property taxes | Tax assessment |
|---|---|---|
| 2024 | -- | $590,000 +18.4% |
| 2023 | -- | $498,300 |
| 2022 | -- | $498,300 |
Find assessor info on the county website
Neighborhood: Gang Mills
Nearby schools
GreatSchools rating
- 7/10Erwin Valley Elementary SchoolGrades: K-5Distance: 1.6 mi
- 3/10CORNING-PAINTED POST MIDDLE SCHOOLGrades: 6-8Distance: 1.4 mi
- 5/10Corning Painted Post East High SchoolGrades: 9-12Distance: 4.3 mi
Schools provided by the listing agent
- Elementary: Erwin Valley Elementary
- Middle: Corning-Painted Post Middle
- High: Corning-Painted Post East High
- District: Corning-Painted Post
Source: NYSAMLSs. This data may not be complete. We recommend contacting the local school district to confirm school assignments for this home.

