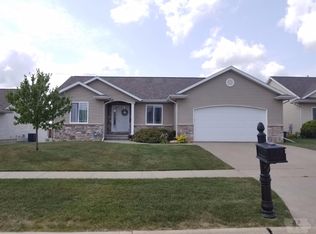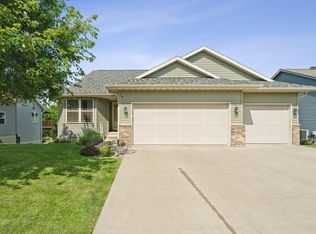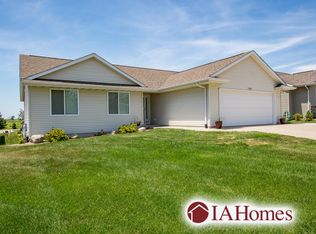Stunning ranch with open floorplan + upgrades galore! Oak hardwood floors, oak cabinetry with crown moulding, tile flooring, trey ceilings, recessed lighting, ceiling fans with remotes, brushed nickel lighting, custom deck with pergala & more! Luxury master suite with trey ceiling, 7x6 walk-in, private BA with jetted tub & double sink vanity. Finished walkout LL with large family rm, office/workout rm, 4th BDR, full BA & storage. Security system. Central vac. Whole house audio (components are negotiable). Verify school attendance due to attendance boundary changes. Seller will add attached wardrobe type closet in the fifth bedroom, if buyer desires with acceptable offer. Reserved items: Washer/dryer, mini fridge & freezer in lower level, basketball hoop, all TVs & TV mount in LL workout room. Stereo system receiver & window treatments are negotiable.
This property is off market, which means it's not currently listed for sale or rent on Zillow. This may be different from what's available on other websites or public sources.



