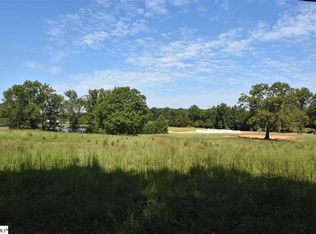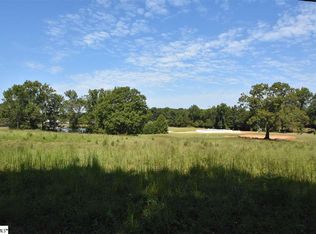WELCOME to this amazing Pre-Civil War Farmhouse! Be transported back in time to simpler days. Built in 1836, this wonderful house is seated on 2.73 acres, 1.5 of which is open pastureland., 4-5 immense bedrooms or 4 Bedrooms, Formal Living Room, Family Room, etc..There is also a newly constructed 2 small bedroom, 1 bath guest house; built in 2015, 540 sq, ft,, with wood laminate flooring and full kitchen. The present owners also put on a new roof, 1 1/2 years ago, refinished the front door, painted inside within last two years; Totally renovated the Bath off the Master which is located on the main level.. Two years ago Whole house Central Air and Heat was added. Enjoy relaxing on the 12 x 68 wrap-around front porch. You may spend many hours rocking and enjoying family and friends at this fabulous escape. There are many garden areas adorning the grounds and massive leyland cypress trees providing privacy and grace. The original heart pine flooring in seven room has been beautifully refinished. Main level boasts banquet sized rooms, 11 ft. ceilings and a magnificent entry hall/foyer that is 10 x 44 feet long. Your family and friends will feel like royalty when they visit! Every room has a fireplace: most are ornamental, and the fireplace in the expansive breakfast room/kitchen features a fully functional ventless gas fireplace. The kitchen features 3 walls of rich wood cabinetry and a huge center island work space. The raised window over the sink is a perfect spot for herbs and flowers to live. The large laundry room has a utility sink and is great as entry mudroom/laundry and a great landing spot for "stuff". Upstairs you will find two enormous bedrooms, One that has stairs to a floored attic. There are two smaller attic spaces too, and a cedar lined-closet for out of season items. The upstairs landing is a perfect homework spot or cozy reading nook. You could also put a third bathroom up there. All curtains, drapes and rods as installed are remaining. NOTE; The mantels in the Living Room and one upstairs bedroom are family antiques and will NOT REMAIN. They will not be replaced as there was not one at those two places. There is a note that you will see when you visit. It will be on each mantle that is Not to remain. If you have wished for yesteryear, sanity room, and the casual elegance that is hard to find today, you Are Home! See you soon!
This property is off market, which means it's not currently listed for sale or rent on Zillow. This may be different from what's available on other websites or public sources.

