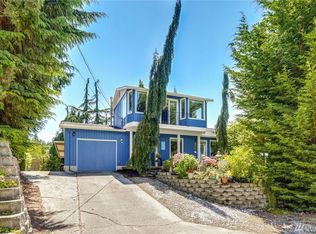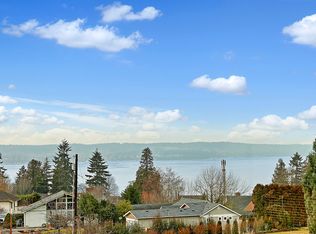A Park Of Your Own with Sound views too.. Beautifully Landscaped, complete with small pond & room to garden to your hearts delight, fenced with plenty of room for all your pals & pets to play. Custom Built Home, Floor plan designed to take advantage of the views. Hardwood throughout the main floor, Custom Kitchen solid Counter tops, Massive Wood Clad Windows To View the Sound! French Doors from the Great room open onto Spacious Trex style deck with gas barbecue allowing you to fully enjoy sound views and the entire yard. Private Master Suite W/ View Deck. Covered R/V Parking, Roof is a 50 year rubber roof. Tons Of Extra Storage. Quiet Neighborhood, Nearby Waterfront Parks, Ferry & easy to access to Boeing. Mukilteo Schools Don't Miss It!
This property is off market, which means it's not currently listed for sale or rent on Zillow. This may be different from what's available on other websites or public sources.


