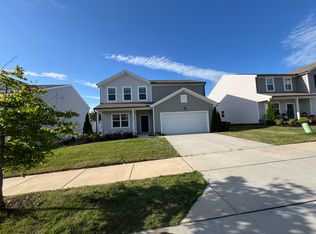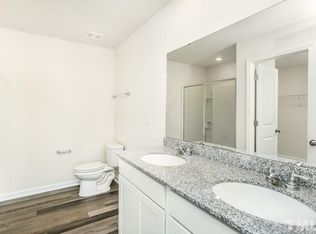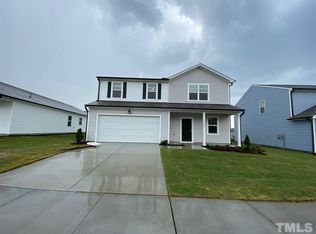Sold for $369,000 on 09/08/25
$369,000
3521 Strawberry Patch Row, Raleigh, NC 27604
3beds
1,536sqft
Single Family Residence, Residential
Built in 2020
8,276.4 Square Feet Lot
$370,200 Zestimate®
$240/sqft
$2,040 Estimated rent
Home value
$370,200
$352,000 - $389,000
$2,040/mo
Zestimate® history
Loading...
Owner options
Explore your selling options
What's special
Welcome to 3521 Strawberry Patch Row, a modern, ranch-style home situated in Raleigh's desirable 540 West community. Built in 2020 by Pulte Homes (Centex), this single-level residence features 1,536 square feet of well-designed living space that includes three bedrooms, two full bathrooms, and an attached two-car front entry garage. Upon entry, you'll find a bright, open layout where the great room seamlessly connects to an expansive kitchen. The kitchen is highlighted by a large island with seating for up to six, ideal for both everyday living and entertaining. Modern cabinetry, stainless steel appliances, and a combination of luxury vinyl plank and carpet flooring create a stylish and easy-to-maintain environment. The primary suite comes complete with a spacious walk-in closet, a dual-sink vanity, and a private ensuite bath, while two additional bedrooms offer natural light and share access to a full hall bathroom. Efficient central HVAC, a modern water heater, and forced air heating provide year-round comfort. Outdoor living is enhanced by a covered patio that opens to a fully fenced backyard measuring nearly 8,300 square feet (approximately 0.19 acres), making it a great space for pets, gardening, or gatherings. Community amenities in 540 West include a residents' clubhouse and swimming pool. The neighborhood fosters an inclusive atmosphere, providing recreational and social opportunities for homeowners. This location offers convenient access to the Wake Technical Community College—Scott Northern Wake Campus, one of North Carolina's largest community colleges. Located at 6600 Louisburg Road, this campus provides educational and workforce opportunities and serves a substantial student and staff population. For dining, the area offers a variety of local options. Salt & Lime Cabo Grill serves Tex-Mex and seafood in a lively setting. Other neighborhood favorites include Gatsby's Kitchen for Southern cuisine, Famous Toastery for all-day breakfast and cafe fare, and Barry's Café for classic American dishes. Sergio's Pizza has been offering New York-style pizza since 1975. For international options, Alpaca Peruvian Charcoal Chicken offers Peruvian-style rotisserie chicken, and Mona Pita features Mediterranean family recipes and a loyal customer following. A short drive leads to downtown Raleigh and its diverse culinary scene, featuring restaurants like Irregardless Café, Bida Manda, RH Rooftop Restaurant, and Sullivan's Steakhouse. For dessert, Two Roosters Ice Cream, a local staple, delights with creative rotating flavors and is repeatedly recognized among the best in Raleigh. Students residing at 3521 Strawberry Patch Row are served by Beaverdam Elementary (approximately 0.9 miles), River Bend Middle (about 3.7 miles), and Knightdale High School (2.6-2.7 miles), all of which are part of the Wake County Public School System. Quick access to I-540 and US-64 enables convenient commutes to downtown Raleigh, Research Triangle Park, and other destinations throughout the Triangle region. 3521 Strawberry Patch Row offers the benefits of a contemporary, single-story home with a low-maintenance yard, community amenities, and a location close to schools, shopping, dining, and major employment centers. This home provides practical features and a welcoming environment, making it a distinctive opportunity in Northeast Raleigh's growing corridor.
Zillow last checked: 8 hours ago
Listing updated: October 28, 2025 at 01:13am
Listed by:
Ruby Henderson 919-274-3040,
Keller Williams Realty
Bought with:
Samantha Gradle, 299007
Flex Realty
Source: Doorify MLS,MLS#: 10113906
Facts & features
Interior
Bedrooms & bathrooms
- Bedrooms: 3
- Bathrooms: 2
- Full bathrooms: 2
Heating
- Central, Heat Pump
Cooling
- Central Air, Heat Pump
Appliances
- Included: Cooktop, Dishwasher, Disposal, Dryer, Electric Cooktop, Electric Oven, Electric Water Heater, Refrigerator, Washer/Dryer
- Laundry: Electric Dryer Hookup, Main Level, Washer Hookup
Features
- Bathtub/Shower Combination, Eat-in Kitchen, High Speed Internet, Kitchen Island, Radon Mitigation, Recessed Lighting, Smart Camera(s)/Recording, Smart Thermostat, Smooth Ceilings, Walk-In Closet(s), Walk-In Shower
- Flooring: Carpet, Combination, Vinyl
- Windows: Insulated Windows
- Common walls with other units/homes: No Common Walls
Interior area
- Total structure area: 1,536
- Total interior livable area: 1,536 sqft
- Finished area above ground: 1,536
- Finished area below ground: 0
Property
Parking
- Total spaces: 2
- Parking features: Garage, Garage Faces Front
- Attached garage spaces: 2
Accessibility
- Accessibility features: Central Living Area
Features
- Levels: One
- Stories: 1
- Patio & porch: Covered
- Exterior features: Fenced Yard
- Pool features: Community
- Fencing: Back Yard, Wood
- Has view: Yes
Lot
- Size: 8,276 sqft
- Features: Back Yard
Details
- Parcel number: 1744196766
Construction
Type & style
- Home type: SingleFamily
- Architectural style: Ranch, Traditional
- Property subtype: Single Family Residence, Residential
Materials
- Vinyl Siding
- Foundation: Slab
- Roof: Shingle
Condition
- New construction: No
- Year built: 2020
Details
- Builder name: Pulte Homes dba Centex Homes
Utilities & green energy
- Sewer: Public Sewer
- Water: Public
- Utilities for property: Cable Available, Cable Connected, Electricity Connected, Sewer Connected, Water Connected
Community & neighborhood
Community
- Community features: Playground, Pool, Street Lights
Location
- Region: Raleigh
- Subdivision: 540 West
HOA & financial
HOA
- Has HOA: Yes
- HOA fee: $297 quarterly
- Amenities included: Cabana, Clubhouse, Dog Park, Picnic Area
- Services included: None
Other
Other facts
- Road surface type: Asphalt
Price history
| Date | Event | Price |
|---|---|---|
| 9/8/2025 | Sold | $369,000$240/sqft |
Source: | ||
| 8/11/2025 | Pending sale | $369,000$240/sqft |
Source: | ||
| 8/5/2025 | Listed for sale | $369,000-2.9%$240/sqft |
Source: | ||
| 7/21/2025 | Listing removed | $379,900$247/sqft |
Source: | ||
| 6/11/2025 | Price change | $379,900-1.3%$247/sqft |
Source: | ||
Public tax history
| Year | Property taxes | Tax assessment |
|---|---|---|
| 2025 | $2,911 +0.4% | $331,511 |
| 2024 | $2,899 -2.3% | $331,511 +22.5% |
| 2023 | $2,969 +7.6% | $270,513 |
Find assessor info on the county website
Neighborhood: 27604
Nearby schools
GreatSchools rating
- 7/10Beaverdam ElementaryGrades: PK-5Distance: 0.9 mi
- 2/10River Bend MiddleGrades: 6-8Distance: 3.7 mi
- 3/10Knightdale HighGrades: 9-12Distance: 2.6 mi
Schools provided by the listing agent
- Elementary: Wake County Schools
- Middle: Wake County Schools
- High: Wake County Schools
Source: Doorify MLS. This data may not be complete. We recommend contacting the local school district to confirm school assignments for this home.
Get a cash offer in 3 minutes
Find out how much your home could sell for in as little as 3 minutes with a no-obligation cash offer.
Estimated market value
$370,200
Get a cash offer in 3 minutes
Find out how much your home could sell for in as little as 3 minutes with a no-obligation cash offer.
Estimated market value
$370,200


