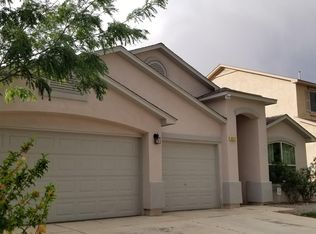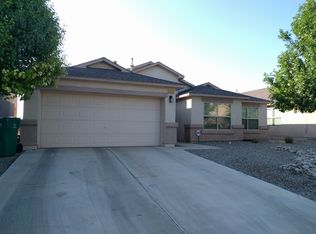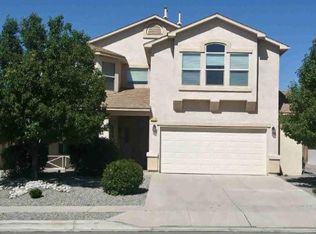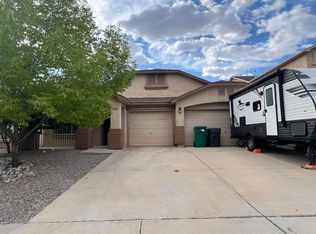Sold
Price Unknown
3521 Shiloh Rd NE, Rio Rancho, NM 87144
4beds
2,668sqft
Single Family Residence
Built in 2007
6,098.4 Square Feet Lot
$397,400 Zestimate®
$--/sqft
$2,384 Estimated rent
Home value
$397,400
$378,000 - $417,000
$2,384/mo
Zestimate® history
Loading...
Owner options
Explore your selling options
What's special
Welcome to this beautiful and spacious home that is move in ready and meticulously cared for! Situated with no rear neighbors backing up to a park with basketball courts, picnic area and dog park. Wide open floor plan, hard surface flooring throughout the first level, storage, pantry and cabinets galore! With a cozy gas fireplace and two separate living spaces downstairs, and a loft upstairs, there's plenty of room for everybody. 4 bedrooms and 3 bathrooms! Large primary suite with a balcony, separate tub and shower, walk in closet and dual sinks. Two AC and heating units, an oversize three car garage and low maintenance yard with luxury turf. Close to parks, paths and trails. You do not want to miss this home!
Zillow last checked: 8 hours ago
Listing updated: May 09, 2024 at 01:21pm
Listed by:
Meghan Boyd Tate 505-508-6298,
Coldwell Banker Legacy
Bought with:
The Buchman Group
Real Broker, LLC
Source: SWMLS,MLS#: 1057157
Facts & features
Interior
Bedrooms & bathrooms
- Bedrooms: 4
- Bathrooms: 3
- Full bathrooms: 2
- 1/2 bathrooms: 1
Primary bedroom
- Level: Upper
- Area: 342.54
- Dimensions: 19.8 x 17.3
Bedroom 2
- Level: Upper
- Area: 142.8
- Dimensions: 12 x 11.9
Bedroom 3
- Level: Upper
- Area: 121.38
- Dimensions: 11.9 x 10.2
Bedroom 4
- Level: Upper
- Area: 147.62
- Dimensions: 12.1 x 12.2
Dining room
- Level: Main
- Area: 164.7
- Dimensions: 13.5 x 12.2
Family room
- Description: Game room on floorplan
- Level: Main
- Area: 340.4
- Dimensions: Game room on floorplan
Kitchen
- Level: Main
- Area: 153.18
- Dimensions: 11.1 x 13.8
Living room
- Level: Main
- Area: 294.58
- Dimensions: 20.6 x 14.3
Heating
- Central, Forced Air, Multiple Heating Units, Natural Gas
Cooling
- Multi Units, Refrigerated
Appliances
- Laundry: Gas Dryer Hookup, Washer Hookup, Dryer Hookup, ElectricDryer Hookup
Features
- Ceiling Fan(s), Dual Sinks, Garden Tub/Roman Tub, High Ceilings, Kitchen Island, Loft, Multiple Living Areas, Main Level Primary, Pantry, Separate Shower, Water Closet(s), Walk-In Closet(s)
- Flooring: Carpet, Laminate
- Windows: Double Pane Windows, Insulated Windows, Vinyl
- Has basement: No
- Has fireplace: No
Interior area
- Total structure area: 2,668
- Total interior livable area: 2,668 sqft
Property
Parking
- Total spaces: 3
- Parking features: Attached, Door-Multi, Garage, Two Car Garage, Oversized
- Attached garage spaces: 3
Features
- Levels: Two
- Stories: 2
- Patio & porch: Balcony, Covered, Patio
- Exterior features: Balcony, Private Yard
- Fencing: Wall
Lot
- Size: 6,098 sqft
- Features: Landscaped, Planned Unit Development
- Residential vegetation: Grassed
Details
- Parcel number: R148943
- Zoning description: SU
Construction
Type & style
- Home type: SingleFamily
- Property subtype: Single Family Residence
Materials
- Frame, Stucco
- Roof: Pitched,Shingle
Condition
- Resale
- New construction: No
- Year built: 2007
Details
- Builder name: Dr Horton
Utilities & green energy
- Sewer: Public Sewer
- Water: Public
- Utilities for property: Electricity Connected, Natural Gas Connected, Sewer Connected, Water Connected
Green energy
- Energy generation: None
Community & neighborhood
Security
- Security features: Smoke Detector(s)
Location
- Region: Rio Rancho
HOA & financial
HOA
- Has HOA: Yes
- HOA fee: $52 monthly
- Services included: Common Areas
Other
Other facts
- Listing terms: Cash,Conventional,FHA,VA Loan
- Road surface type: Paved
Price history
| Date | Event | Price |
|---|---|---|
| 3/21/2024 | Sold | -- |
Source: | ||
| 2/19/2024 | Pending sale | $375,000$141/sqft |
Source: | ||
| 2/14/2024 | Listed for sale | $375,000+44.2%$141/sqft |
Source: | ||
| 7/31/2020 | Sold | -- |
Source: | ||
| 6/22/2020 | Pending sale | $260,000$97/sqft |
Source: Coldwell Banker Legacy #970897 Report a problem | ||
Public tax history
| Year | Property taxes | Tax assessment |
|---|---|---|
| 2025 | $4,351 +30.3% | $124,699 +34.6% |
| 2024 | $3,339 +2.6% | $92,634 +3% |
| 2023 | $3,253 +1.9% | $89,935 +3% |
Find assessor info on the county website
Neighborhood: Northern Meadows
Nearby schools
GreatSchools rating
- 4/10Cielo Azul Elementary SchoolGrades: K-5Distance: 0.4 mi
- 7/10Rio Rancho Middle SchoolGrades: 6-8Distance: 3.9 mi
- 7/10V Sue Cleveland High SchoolGrades: 9-12Distance: 3.9 mi
Schools provided by the listing agent
- Elementary: Cielo Azul
- Middle: Rio Rancho
- High: V. Sue Cleveland
Source: SWMLS. This data may not be complete. We recommend contacting the local school district to confirm school assignments for this home.
Get a cash offer in 3 minutes
Find out how much your home could sell for in as little as 3 minutes with a no-obligation cash offer.
Estimated market value$397,400
Get a cash offer in 3 minutes
Find out how much your home could sell for in as little as 3 minutes with a no-obligation cash offer.
Estimated market value
$397,400



