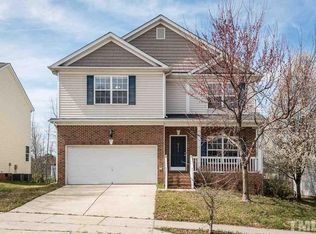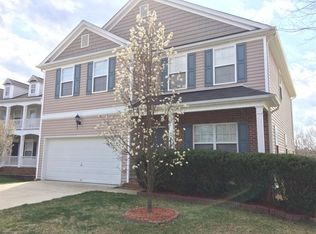Sold for $500,000 on 08/28/24
$500,000
3521 Pritchard Ct, Raleigh, NC 27616
5beds
2,963sqft
Single Family Residence, Residential
Built in 2002
10,018.8 Square Feet Lot
$494,800 Zestimate®
$169/sqft
$2,636 Estimated rent
Home value
$494,800
$465,000 - $524,000
$2,636/mo
Zestimate® history
Loading...
Owner options
Explore your selling options
What's special
This lovely updated move in ready 5-bedroom 3-bath Traditional home is a special find in the Mckinley Mill development, within the highly desirable North Raleigh area. From its large yard, located on a pleasant street bordered by sidewalks and greenery, the home is minutes to the shopping and dining options of Downtown Raleigh and Wake Forest. Picturesque views on the breezy screened porch of the private backyard await you after an easy commute home. Fenced in the rear, the yard offers seclusion and plenty of space for leisure. Facing the tree-lined street, a covered porch is a nice spot for relaxing with beverages, whether morning coffee or twilight nightcap. Inside, the home offers a bounty of remarkable advantages. Fresh paint throughout and brand new carpet. Oak hardwood flooring provides a legacy feel in the entryway, beneath a rare combination of fashionable and natural lighting. Your inner stylist will find an expansive blank slate in the sun washed open floor plan. Flowing like a breeze into the living room and Screened porch, the airy kitchen has been beautifully updated for luxury and convenience. A delicious concoction of granite counters, complemented by a fashionable backsplash of ceramic tiles, the room is in the popular U-shape configuration, maximizing workspace and flexibility. Measuring and dicing are somehow more fun beneath stylish lighting with the large kitchen island. The newly updated ensuite primary bedroom is well-designed and tranquil. In addition to the convenience of the private bathroom (separate tub), you will find plenty of walk-in closet space to let your wardrobe breathe with lots of Storage space. The other 4 unique bedrooms offer the luxury of private space. A driveway with ample accommodation for two vehicles leads to an attached two-car garage that is available for its original purpose, or you can get creative by treating it as additional flex space. Walk to the community pool. * It's a great idea to make a competitive offer on this one!
Zillow last checked: 8 hours ago
Listing updated: October 28, 2025 at 12:28am
Listed by:
Jennifer Smith 919-961-9646,
Southern Dream Homes
Bought with:
Ashley Gronewald, 267582
Relevate Real Estate Inc.
Source: Doorify MLS,MLS#: 10044332
Facts & features
Interior
Bedrooms & bathrooms
- Bedrooms: 5
- Bathrooms: 3
- Full bathrooms: 3
Heating
- Electric
Cooling
- Central Air, Dual, Zoned
Appliances
- Included: Dishwasher, Disposal, Electric Range, Electric Water Heater, Exhaust Fan, Ice Maker, Microwave
- Laundry: Electric Dryer Hookup, In Hall, Laundry Room, Upper Level
Features
- Bathtub/Shower Combination, Breakfast Bar, Cathedral Ceiling(s), Ceiling Fan(s), Double Vanity, Eat-in Kitchen, Entrance Foyer, Granite Counters, High Ceilings, High Speed Internet, Open Floorplan, Pantry, Separate Shower, Walk-In Closet(s), Walk-In Shower, Water Closet
- Flooring: Carpet, Hardwood, Tile, Vinyl
- Doors: Storm Door(s)
- Number of fireplaces: 1
- Fireplace features: Family Room, Wood Burning, See Remarks
Interior area
- Total structure area: 2,963
- Total interior livable area: 2,963 sqft
- Finished area above ground: 2,963
- Finished area below ground: 0
Property
Parking
- Total spaces: 2
- Parking features: Concrete, Driveway, Garage, Garage Door Opener, Garage Faces Front
- Attached garage spaces: 2
Features
- Levels: Two
- Stories: 2
- Patio & porch: Front Porch, Screened
- Exterior features: Fenced Yard, Private Yard
- Pool features: Association, Community
- Fencing: Back Yard
- Has view: Yes
Lot
- Size: 10,018 sqft
- Features: Back Yard, Close to Clubhouse, Front Yard, Hardwood Trees, Landscaped
Details
- Parcel number: 1747450274
- Special conditions: Standard
Construction
Type & style
- Home type: SingleFamily
- Architectural style: Transitional
- Property subtype: Single Family Residence, Residential
Materials
- Vinyl Siding
- Foundation: Other
- Roof: Shingle
Condition
- New construction: No
- Year built: 2002
Utilities & green energy
- Sewer: Public Sewer
- Water: Public
- Utilities for property: Electricity Connected, Sewer Connected, Water Connected
Community & neighborhood
Community
- Community features: Playground, Pool, Sidewalks, Street Lights
Location
- Region: Raleigh
- Subdivision: Mitchell Mill
HOA & financial
HOA
- Has HOA: Yes
- HOA fee: $350 annually
- Amenities included: Clubhouse, Playground, Pool
- Services included: None
Price history
| Date | Event | Price |
|---|---|---|
| 8/28/2024 | Sold | $500,000$169/sqft |
Source: | ||
| 8/3/2024 | Pending sale | $500,000$169/sqft |
Source: | ||
| 7/31/2024 | Listed for sale | $500,000+97.6%$169/sqft |
Source: | ||
| 11/20/2014 | Sold | $253,000-0.8%$85/sqft |
Source: Public Record Report a problem | ||
| 10/21/2014 | Price change | $255,000-3.6%$86/sqft |
Source: Coldwell Banker Advantage #1966707 Report a problem | ||
Public tax history
| Year | Property taxes | Tax assessment |
|---|---|---|
| 2025 | $4,234 +8.3% | $483,167 +7.9% |
| 2024 | $3,910 +23.3% | $447,934 +55% |
| 2023 | $3,171 +7.6% | $289,051 |
Find assessor info on the county website
Neighborhood: Northeast Raleigh
Nearby schools
GreatSchools rating
- 4/10Harris Creek ElementaryGrades: PK-5Distance: 0.5 mi
- 9/10Rolesville Middle SchoolGrades: 6-8Distance: 3.1 mi
- 6/10Rolesville High SchoolGrades: 9-12Distance: 4.4 mi
Schools provided by the listing agent
- Elementary: Wake County Schools
- Middle: Wake County Schools
- High: Wake County Schools
Source: Doorify MLS. This data may not be complete. We recommend contacting the local school district to confirm school assignments for this home.
Get a cash offer in 3 minutes
Find out how much your home could sell for in as little as 3 minutes with a no-obligation cash offer.
Estimated market value
$494,800
Get a cash offer in 3 minutes
Find out how much your home could sell for in as little as 3 minutes with a no-obligation cash offer.
Estimated market value
$494,800

