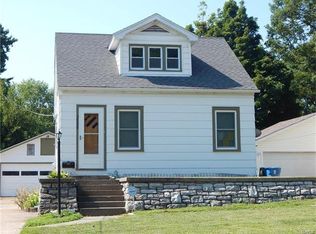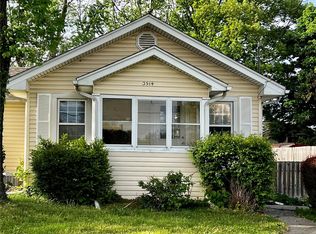Closed
Listing Provided by:
Tricia L Sisk 618-791-5510,
Coldwell Banker Brown Realtors
Bought with: Keller Williams Marquee
$97,000
3521 Omega St, Alton, IL 62002
2beds
826sqft
Single Family Residence
Built in 1946
6,375 Square Feet Lot
$102,100 Zestimate®
$117/sqft
$1,051 Estimated rent
Home value
$102,100
$91,000 - $115,000
$1,051/mo
Zestimate® history
Loading...
Owner options
Explore your selling options
What's special
Cute and cozy describes this 2 bedroom cottage like home that has so much to offer! Available space for a small office, spacious kitchen with a pantry and a full basement for plenty of storage! The home has a detached garage, fenced in back yard, covered area off the garage that could be used for outside bar area or storage and a deck for all your summer entertaining! New carpet in the 2 bedrooms, Roof in 2018, AC 2018, Furnace 2016. Refrigerator, gas range, washer and dryer will stay!
Zillow last checked: 8 hours ago
Listing updated: May 05, 2025 at 07:36am
Listing Provided by:
Tricia L Sisk 618-791-5510,
Coldwell Banker Brown Realtors
Bought with:
Maryann L Kelley, 471.018208
Keller Williams Marquee
Source: MARIS,MLS#: 25003030 Originating MLS: Southwestern Illinois Board of REALTORS
Originating MLS: Southwestern Illinois Board of REALTORS
Facts & features
Interior
Bedrooms & bathrooms
- Bedrooms: 2
- Bathrooms: 1
- Full bathrooms: 1
- Main level bathrooms: 1
- Main level bedrooms: 2
Bathroom
- Features: Floor Covering: Vinyl
- Level: Main
- Area: 50
- Dimensions: 10x5
Other
- Features: Floor Covering: Carpeting
- Level: Main
- Area: 100
- Dimensions: 10x10
Other
- Features: Floor Covering: Carpeting
- Level: Main
- Area: 100
- Dimensions: 10x10
Dining room
- Features: Floor Covering: Laminate
- Level: Main
- Area: 63
- Dimensions: 9x7
Kitchen
- Features: Floor Covering: Vinyl
- Level: Main
- Area: 117
- Dimensions: 13x9
Living room
- Features: Floor Covering: Wood
- Level: Main
- Area: 117
- Dimensions: 13x9
Office
- Features: Floor Covering: Wood
- Level: Main
- Area: 50
- Dimensions: 10x5
Heating
- Forced Air, Natural Gas
Cooling
- Central Air, Electric
Appliances
- Included: Dryer, Gas Range, Gas Oven, Refrigerator, Washer, Gas Water Heater
Features
- Separate Dining, Pantry
- Flooring: Hardwood
- Windows: Wood Frames
- Basement: Block,Full,Unfinished
- Has fireplace: No
- Fireplace features: None
Interior area
- Total structure area: 826
- Total interior livable area: 826 sqft
- Finished area above ground: 826
- Finished area below ground: 0
Property
Parking
- Total spaces: 1
- Parking features: Detached
- Garage spaces: 1
Features
- Levels: One
- Patio & porch: Deck
Lot
- Size: 6,375 sqft
- Dimensions: 50 x 127.5
Details
- Additional structures: Shed(s)
- Parcel number: 232081706104056
- Special conditions: Standard
Construction
Type & style
- Home type: SingleFamily
- Architectural style: Bungalow,Traditional
- Property subtype: Single Family Residence
Materials
- Vinyl Siding
Condition
- Year built: 1946
Utilities & green energy
- Sewer: Public Sewer
- Water: Public
Community & neighborhood
Location
- Region: Alton
- Subdivision: Sotier Park
Other
Other facts
- Listing terms: Cash,Conventional,FHA,VA Loan
- Ownership: Private
Price history
| Date | Event | Price |
|---|---|---|
| 5/5/2025 | Pending sale | $89,000-8.2%$108/sqft |
Source: | ||
| 5/2/2025 | Sold | $97,000+9%$117/sqft |
Source: | ||
| 3/29/2025 | Contingent | $89,000$108/sqft |
Source: | ||
| 3/26/2025 | Listed for sale | $89,000+67.9%$108/sqft |
Source: | ||
| 11/10/2016 | Sold | $53,000-3.5%$64/sqft |
Source: | ||
Public tax history
| Year | Property taxes | Tax assessment |
|---|---|---|
| 2024 | $1,509 +10.2% | $24,560 +10.7% |
| 2023 | $1,369 +11% | $22,180 +10.6% |
| 2022 | $1,233 +4.8% | $20,050 +6.4% |
Find assessor info on the county website
Neighborhood: 62002
Nearby schools
GreatSchools rating
- 5/10East Elementary SchoolGrades: 3-5Distance: 1.4 mi
- 3/10Alton Middle SchoolGrades: 6-8Distance: 1.8 mi
- 4/10Alton High SchoolGrades: PK,9-12Distance: 3.6 mi
Schools provided by the listing agent
- Elementary: Alton Dist 11
- Middle: Alton Dist 11
- High: Alton
Source: MARIS. This data may not be complete. We recommend contacting the local school district to confirm school assignments for this home.
Get a cash offer in 3 minutes
Find out how much your home could sell for in as little as 3 minutes with a no-obligation cash offer.
Estimated market value$102,100
Get a cash offer in 3 minutes
Find out how much your home could sell for in as little as 3 minutes with a no-obligation cash offer.
Estimated market value
$102,100

