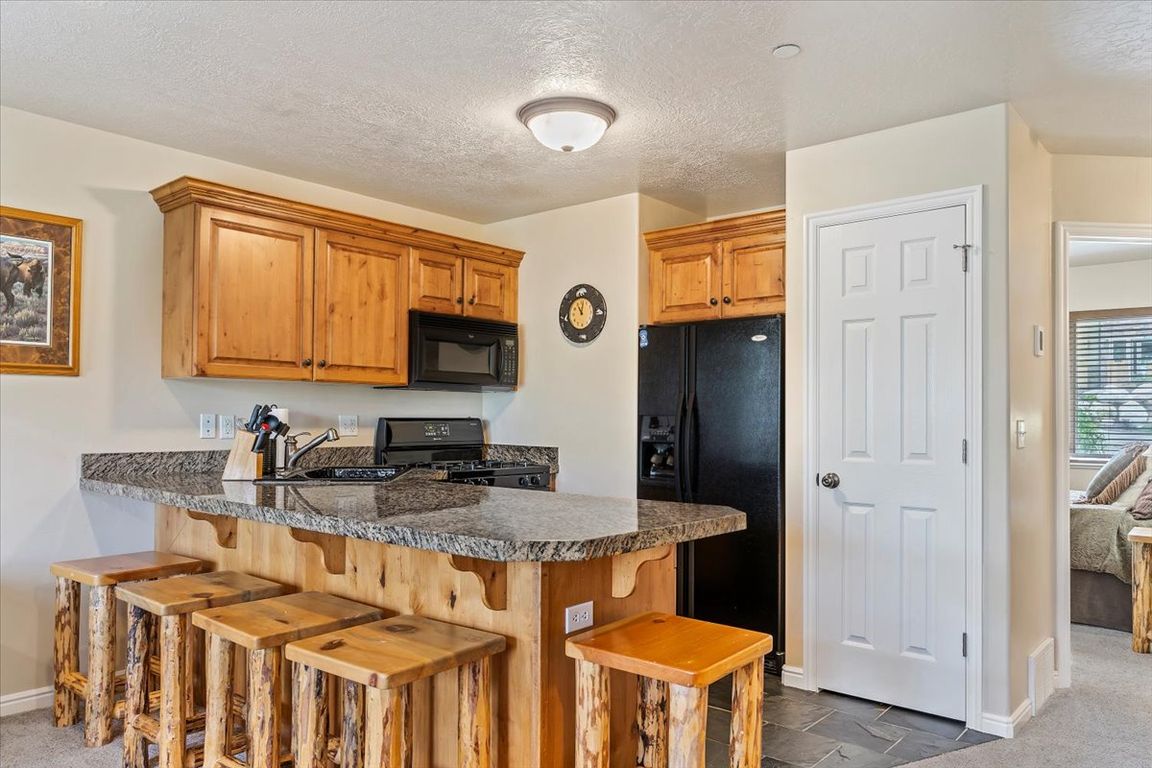
Pending
$550,000
3beds
1,300sqft
3521 N Fox Run UNIT 812, Eden, UT 84310
3beds
1,300sqft
Condominium
Built in 2004
2 Open parking spaces
$423 price/sqft
$288 monthly HOA fee
What's special
Spacious bedroom
Solid mountain getaway with room to breathe! This 3-bedroom, 3-bath cabin style condo delivers rugged charm and practical comfort. Each spacious bedroom has its own full bath for maximum privacy. Located just a short distance from 3 premier ski resorts, this turn-key property is ideal as a full-time residence or vacation ...
- 133 days |
- 223 |
- 18 |
Source: UtahRealEstate.com,MLS#: 2086258
Travel times
Kitchen
Living Room
Primary Bedroom
Zillow last checked: 7 hours ago
Listing updated: 20 hours ago
Listed by:
Adam Speth 801-309-3268,
RE/MAX Associates
Source: UtahRealEstate.com,MLS#: 2086258
Facts & features
Interior
Bedrooms & bathrooms
- Bedrooms: 3
- Bathrooms: 3
- Full bathrooms: 3
- Main level bedrooms: 1
Rooms
- Room types: Master Bathroom
Primary bedroom
- Level: Basement
Heating
- Forced Air, Central
Cooling
- Central Air
Appliances
- Included: Dryer, Microwave, Range Hood, Refrigerator, Washer, Disposal, Gas Oven, Gas Range
- Laundry: Gas Dryer Hookup
Features
- Granite Counters
- Flooring: Carpet, Tile
- Doors: French Doors
- Windows: Blinds, Full, Double Pane Windows
- Basement: Full,Walk-Out Access,Basement Entrance
- Number of fireplaces: 1
- Fireplace features: Gas Log
Interior area
- Total structure area: 1,300
- Total interior livable area: 1,300 sqft
- Finished area above ground: 690
- Finished area below ground: 610
Property
Parking
- Total spaces: 2
- Parking features: Open
- Uncovered spaces: 2
Features
- Stories: 2
- Entry location: Main Level
- Patio & porch: Covered, Patio, Covered Patio, Open Patio
- Exterior features: Balcony, Entry (Foyer), Lighting
- Has private pool: Yes
- Pool features: Fenced, Heated, In Ground, Pool/Spa Combo, Association
- Has view: Yes
- View description: Mountain(s), Valley
Lot
- Size: 3,484.8 Square Feet
- Features: Curb & Gutter, Sprinkler: Auto-Full
- Residential vegetation: Landscaping: Full
Details
- Parcel number: 222130024
- Zoning description: Single-Family
Construction
Type & style
- Home type: Condo
- Property subtype: Condominium
Materials
- Log, Stone, Stucco
- Roof: Asphalt
Condition
- Blt./Standing
- New construction: No
- Year built: 2004
Utilities & green energy
- Sewer: Public Sewer, Sewer: Public
- Water: Culinary, Irrigation
- Utilities for property: Natural Gas Connected, Electricity Connected, Sewer Connected, Water Connected
Community & HOA
Community
- Features: Clubhouse, Sidewalks
- Subdivision: Moose Hollow
HOA
- Has HOA: Yes
- Amenities included: Barbecue, Clubhouse, Fire Pit, Fitness Center, Trail(s), Picnic Area, Playground, Pool, Sauna, Snow Removal, Spa/Hot Tub, Trash
- Services included: Trash
- HOA fee: $288 monthly
- HOA name: Peak 2 Peak Management
- HOA phone: 801-745-2009
Location
- Region: Eden
Financial & listing details
- Price per square foot: $423/sqft
- Annual tax amount: $5,688
- Date on market: 5/19/2025
- Listing terms: Cash,Conventional,FHA,VA Loan
- Inclusions: Dryer, Microwave, Range, Range Hood, Refrigerator, Washer
- Acres allowed for irrigation: 0
- Electric utility on property: Yes