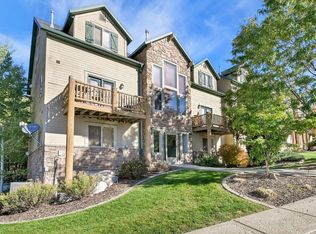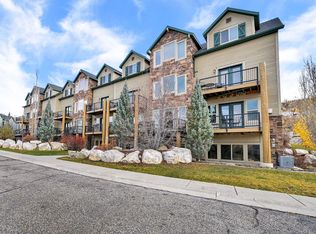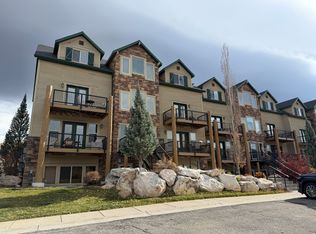Zoned for nightly rentals! This beautiful, mountain rustic, 3-bedroom deluxe condo is located at the end of a cul-de-sac and offers breath-taking views of Ben Lomond and James Peak. One of the most popular floor plans at Moose Hollow due to the large kitchen/gathering room on the main floor. Very peaceful and secluded back patio and deck which are adjacent to the year-round stream and pond. Walk-out basement from the Master bedroom provides easy access to the lower patio. Furnishings in condo are included, turn-key and ready for use as a full-time residence or second home rental investment property. Moose Hollow is only minutes from Wolf Creek Resort 18-hole Golf Course, 5 miles from Powder Mountain Ski Resort and only 15 miles from Snowbasin Ski Resort. Enjoy miles of hiking and biking trails, boating, paddleboarding and fishing on Pineview Reservoir and so much more for those who love the outdoors!
For sale
Price cut: $9K (12/1)
$590,000
3521 N Fox Run UNIT 811, Eden, UT 84310
3beds
1,575sqft
Est.:
Condominium
Built in 2004
-- sqft lot
$-- Zestimate®
$375/sqft
$368/mo HOA
What's special
- 386 days |
- 116 |
- 3 |
Zillow last checked: 8 hours ago
Listing updated: December 01, 2025 at 01:04pm
Listed by:
Brandi W Lierd 801-388-8423,
Destination Properties, LLC,
Mick Lierd 801-866-8133,
Destination Properties, LLC
Source: UtahRealEstate.com,MLS#: 2045113
Tour with a local agent
Facts & features
Interior
Bedrooms & bathrooms
- Bedrooms: 3
- Bathrooms: 3
- Full bathrooms: 2
- 1/2 bathrooms: 1
- Partial bathrooms: 1
Rooms
- Room types: Master Bathroom
Primary bedroom
- Level: Basement
Heating
- Forced Air, Central
Cooling
- Central Air
Appliances
- Included: Dryer, Microwave, Range Hood, Refrigerator, Washer, Disposal, Double Oven, Gas Range, Built-In Range
Features
- Walk-In Closet(s), Granite Counters
- Flooring: Carpet, Slate
- Windows: Blinds, Full, Window Coverings
- Basement: Walk-Out Access,Basement Entrance
- Number of fireplaces: 1
Interior area
- Total structure area: 1,575
- Total interior livable area: 1,575 sqft
- Finished area above ground: 785
- Finished area below ground: 790
Video & virtual tour
Property
Parking
- Parking features: Open
- Has uncovered spaces: Yes
Accessibility
- Accessibility features: Ground Level
Features
- Stories: 2
- Entry location: Main Level,Ground Level
- Patio & porch: Patio, Open Patio
- Exterior features: Balcony, Lighting
- Has private pool: Yes
- Pool features: Fenced, Heated, In Ground, Pool/Spa Combo, Association
- Has view: Yes
- View description: Mountain(s), Valley
Lot
- Size: 3,484.8 Square Feet
- Features: Cul-De-Sac, Curb & Gutter, Sprinkler: Auto-Full, Gentle Sloping
- Topography: Terrain,Terrain Grad Slope
- Residential vegetation: Landscaping: Full, Mature Trees
Details
- Parcel number: 222130023
- Zoning description: Multi-Family, Short Term Rental Allowed
Construction
Type & style
- Home type: Condo
- Property subtype: Condominium
Materials
- Cedar, Log, Stucco
- Roof: Asphalt
Condition
- Blt./Standing
- New construction: No
- Year built: 2004
Utilities & green energy
- Sewer: Public Sewer, Sewer: Public
- Water: Culinary, Irrigation
- Utilities for property: Natural Gas Connected, Electricity Connected, Sewer Connected, Water Connected
Community & HOA
Community
- Features: Clubhouse, Sidewalks
- Subdivision: Moose Hollow
HOA
- Has HOA: Yes
- Amenities included: Barbecue, Clubhouse, Fire Pit, Fitness Center, Trail(s), Picnic Area, Playground, Pool, Sauna, Snow Removal, Spa/Hot Tub, Trash
- Services included: Trash
- HOA fee: $368 monthly
- HOA name: Peak 2 Peak Management
- HOA phone: 801-745-2009
Location
- Region: Eden
Financial & listing details
- Price per square foot: $375/sqft
- Annual tax amount: $5,130
- Date on market: 11/16/2024
- Listing terms: Cash,Conventional
- Inclusions: Dryer, Microwave, Range, Range Hood, Refrigerator, Washer, Window Coverings
- Exclusions: Satellite Equipment
- Acres allowed for irrigation: 0
- Electric utility on property: Yes
Estimated market value
Not available
Estimated sales range
Not available
$2,472/mo
Price history
Price history
| Date | Event | Price |
|---|---|---|
| 12/1/2025 | Price change | $590,000-1.5%$375/sqft |
Source: | ||
| 7/15/2025 | Price change | $599,000-2.6%$380/sqft |
Source: | ||
| 12/19/2024 | Price change | $615,000-1.6%$390/sqft |
Source: | ||
| 11/16/2024 | Price change | $625,000+33%$397/sqft |
Source: | ||
| 3/15/2021 | Pending sale | $470,000$298/sqft |
Source: | ||
Public tax history
Public tax history
Tax history is unavailable.BuyAbility℠ payment
Est. payment
$3,752/mo
Principal & interest
$2877
HOA Fees
$368
Other costs
$506
Climate risks
Neighborhood: 84310
Nearby schools
GreatSchools rating
- 7/10Valley SchoolGrades: K-6Distance: 2.3 mi
- 9/10Snowcrest Jr High SchoolGrades: 7-9Distance: 1 mi
- 6/10Weber High SchoolGrades: 10-12Distance: 8.2 mi
Schools provided by the listing agent
- Elementary: Valley
- Middle: Snowcrest
- High: Weber
- District: Weber
Source: UtahRealEstate.com. This data may not be complete. We recommend contacting the local school district to confirm school assignments for this home.
- Loading
- Loading




