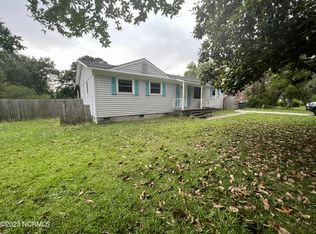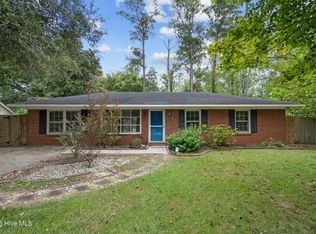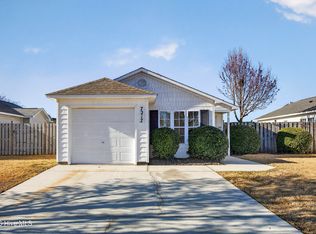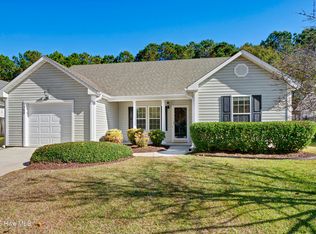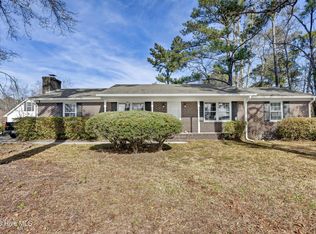Discover comfort, convenience, and opportunity in this well-maintained 3-bedroom, 1-bath ranch-style home, ideally located on a spacious corner lot in the highly desirable Middle Sound Loop Road area. Perfectly positioned just a short walk from Ogden Elementary and under five minutes to local restaurants and shopping, this property offers unmatched accessibility for everyday living.
Commuting is a breeze with easy access to the newly completed Military Cutoff Road bypass, providing quick connections to I-140 and I-40. Enjoy being just minutes from Porters Neck, Mayfaire Town Center, and the sandy shores of Wrightsville Beach.
Inside, the home features newly installed luxury vinyl plank flooring and fresh interior paint, giving it a bright, modern feel. A converted garage adds a spacious bonus room—ideal for a den, home office, or playroom. The existing kitchen and bathroom are move-in ready but offer the potential for future updates to add personal value or rental appeal.
Step outside to enjoy a private deck off the back bedroom—perfect for unwinding or hosting guests. Additional highlights include low-maintenance vinyl and cedar shake siding, a brand new water heater, updated electrical panel and wiring, and municipal water and sewer service. An on-site well also offers future irrigation possibilities.
With no HOA restrictions and a sought-after location, this home is a fantastic opportunity for first-time buyers, families looking to grow, or investors searching for a smart addition to their portfolio.
For sale
Price cut: $7.5K (1/9)
$312,000
3521 Middle Sound Loop Road, Wilmington, NC 28411
3beds
1,356sqft
Est.:
Single Family Residence
Built in 1968
10,018.8 Square Feet Lot
$-- Zestimate®
$230/sqft
$-- HOA
What's special
- 114 days |
- 2,218 |
- 63 |
Zillow last checked: 8 hours ago
Listing updated: 8 hours ago
Listed by:
Jim Adams 910-408-2615,
Intracoastal Realty Corp,
Vance B Young 910-232-8850,
Intracoastal Realty Corp
Source: Hive MLS,MLS#: 100534671 Originating MLS: Cape Fear Realtors MLS, Inc.
Originating MLS: Cape Fear Realtors MLS, Inc.
Tour with a local agent
Facts & features
Interior
Bedrooms & bathrooms
- Bedrooms: 3
- Bathrooms: 1
- Full bathrooms: 1
Rooms
- Room types: Bedroom 1, Bedroom 2, Bedroom 3, Living Room, Dining Room, Utility Room, Family Room
Bedroom 1
- Level: Main
- Dimensions: 14 x 11
Bedroom 2
- Level: Main
- Dimensions: 13 x 9.8
Bedroom 3
- Level: Main
- Dimensions: 9.6 x 9.7
Dining room
- Level: Main
- Dimensions: 10.7 x 10.3
Family room
- Level: Ground
- Dimensions: 13.6 x 17
Kitchen
- Level: Main
- Dimensions: 11 x 10.3
Living room
- Level: Main
- Dimensions: 15.3 x 13.2
Utility room
- Level: Ground
- Dimensions: 13.6 x 6.5
Heating
- Electric, Forced Air, Heat Pump
Cooling
- Central Air, Zoned
Appliances
- Included: Refrigerator
- Laundry: Dryer Hookup, Washer Hookup
Features
- Ceiling Fan(s), Blinds/Shades
- Flooring: LVT/LVP
- Basement: None
- Attic: Scuttle
- Has fireplace: No
- Fireplace features: None
Interior area
- Total structure area: 1,356
- Total interior livable area: 1,356 sqft
Property
Parking
- Parking features: Concrete, Off Street
Features
- Levels: One and One Half
- Stories: 1
- Patio & porch: Deck
- Fencing: Chain Link,Back Yard
Lot
- Size: 10,018.8 Square Feet
- Dimensions: 100 x 85 x 9 x 21 x 74 x 21 x 17 x 85
Details
- Parcel number: R04415011009000
- Zoning: R-10
- Special conditions: Standard
Construction
Type & style
- Home type: SingleFamily
- Property subtype: Single Family Residence
Materials
- Shake Siding, Vinyl Siding
- Foundation: Slab, Crawl Space
- Roof: Shingle
Condition
- New construction: No
- Year built: 1968
Utilities & green energy
- Sewer: Public Sewer
- Water: Public
- Utilities for property: Sewer Connected, Water Connected
Community & HOA
Community
- Subdivision: Brandywine
HOA
- Has HOA: No
Location
- Region: Wilmington
Financial & listing details
- Price per square foot: $230/sqft
- Tax assessed value: $262,700
- Annual tax amount: $994
- Date on market: 10/22/2025
- Cumulative days on market: 114 days
- Listing agreement: Exclusive Right To Sell
- Listing terms: Cash,Conventional,VA Loan
- Road surface type: Paved
Estimated market value
Not available
Estimated sales range
Not available
$1,954/mo
Price history
Price history
| Date | Event | Price |
|---|---|---|
| 1/9/2026 | Price change | $312,000-2.3%$230/sqft |
Source: | ||
| 12/1/2025 | Price change | $319,500-1.7%$236/sqft |
Source: | ||
| 11/12/2025 | Price change | $325,000-2.1%$240/sqft |
Source: | ||
| 11/4/2025 | Price change | $332,000-2.1%$245/sqft |
Source: | ||
| 10/22/2025 | Listed for sale | $339,000+352%$250/sqft |
Source: | ||
Public tax history
Public tax history
| Year | Property taxes | Tax assessment |
|---|---|---|
| 2024 | $777 -9.4% | $134,700 -10.9% |
| 2023 | $858 -0.9% | $151,200 |
| 2022 | $865 +3% | $151,200 |
Find assessor info on the county website
BuyAbility℠ payment
Est. payment
$1,729/mo
Principal & interest
$1493
Property taxes
$127
Home insurance
$109
Climate risks
Neighborhood: Ogden
Nearby schools
GreatSchools rating
- 7/10Ogden ElementaryGrades: K-5Distance: 0.3 mi
- 6/10M C S Noble MiddleGrades: 6-8Distance: 1.9 mi
- 4/10Emsley A Laney HighGrades: 9-12Distance: 4.4 mi
Schools provided by the listing agent
- Elementary: Ogden
- Middle: Noble
- High: Laney
Source: Hive MLS. This data may not be complete. We recommend contacting the local school district to confirm school assignments for this home.
- Loading
- Loading
