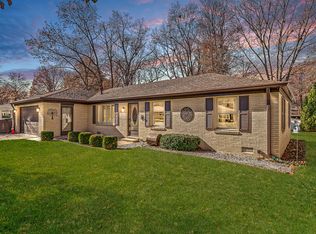Sold
$245,000
3521 Manchester Rd, Anderson, IN 46012
3beds
2,396sqft
Residential, Single Family Residence
Built in 1968
0.29 Acres Lot
$260,000 Zestimate®
$102/sqft
$1,664 Estimated rent
Home value
$260,000
$216,000 - $312,000
$1,664/mo
Zestimate® history
Loading...
Owner options
Explore your selling options
What's special
PENDING - CONTINUE TO SHOW Timeless Charm exudes in this custom built Cape Cod home. A true retro feel throughout as you walk in through the double entry doors. To your immediate right; an immense formal living room with it's beautiful bay window and window seat. To your immediate left is an ultra formal dining room with it's exquisite chandelier. The family room features a beautiful floor to ceiling stone fireplace along with wood wainscoting with a bi-fold 4 door entry to separate the living and family room areas. The kitchen offers wood cabinets, built-ins and laminate flooring and is located directly next to a smaller dining option with a lovely chandelier and a built-in cabinet. A well equipped half bath is centrally located on the main level. Did you see 2 Sunrooms? Yes you did! One for more of a spring/summer spot and the other more of a fall/winter gathering area, craft room and it ties the house to one of the garages. Retro rod iron flowered railing adorns the stairs to the bedrooms and another full bath. The substantial primary bedroom with large closets, built-in cabinets and a (secret) hidden room with a ton more closets and storage space. There are 2 other nicely sized bedrooms on the upper level and a full bath with a tub/shower combo. 4 car garages top off this well loved home.
Zillow last checked: 8 hours ago
Listing updated: May 12, 2025 at 03:38pm
Listing Provided by:
Carol Blackmon 317-800-5222,
Epique Inc
Bought with:
Corey Myers
Highgarden Real Estate
Source: MIBOR as distributed by MLS GRID,MLS#: 22020116
Facts & features
Interior
Bedrooms & bathrooms
- Bedrooms: 3
- Bathrooms: 2
- Full bathrooms: 1
- 1/2 bathrooms: 1
- Main level bathrooms: 1
Primary bedroom
- Features: Carpet
- Level: Upper
- Area: 240 Square Feet
- Dimensions: 16X15
Bedroom 2
- Features: Carpet
- Level: Upper
- Area: 198 Square Feet
- Dimensions: 18X11
Bedroom 3
- Features: Carpet
- Level: Upper
- Area: 156 Square Feet
- Dimensions: 12X13
Breakfast room
- Features: Carpet
- Level: Main
- Area: 88 Square Feet
- Dimensions: 8X11
Dining room
- Features: Carpet
- Level: Main
- Area: 132 Square Feet
- Dimensions: 11X12
Family room
- Features: Carpet
- Level: Main
- Area: 273 Square Feet
- Dimensions: 13X21
Kitchen
- Features: Laminate
- Level: Main
- Area: 99 Square Feet
- Dimensions: 9X11
Living room
- Features: Carpet
- Level: Main
- Area: 252 Square Feet
- Dimensions: 14X18
Sitting room
- Features: Carpet
- Level: Main
- Area: 143 Square Feet
- Dimensions: 11X13
Sun room
- Features: Carpet
- Level: Main
- Area: 210 Square Feet
- Dimensions: 14X15
Heating
- Forced Air, Natural Gas
Appliances
- Included: Dryer, Electric Oven, Range Hood, Refrigerator, Washer, Water Heater
- Laundry: Main Level
Features
- Double Vanity, Breakfast Bar, Bookcases, Ceiling Fan(s), Walk-In Closet(s)
- Windows: Windows Vinyl, Wood Frames
- Has basement: No
- Number of fireplaces: 1
- Fireplace features: Family Room, Wood Burning
Interior area
- Total structure area: 2,396
- Total interior livable area: 2,396 sqft
Property
Parking
- Total spaces: 4
- Parking features: Attached
- Attached garage spaces: 4
Features
- Levels: One and One Half
- Stories: 1
- Patio & porch: Glass Enclosed
Lot
- Size: 0.29 Acres
- Features: Corner Lot, Mature Trees
Details
- Parcel number: 481209300168000033
- Special conditions: Probate Listing,As Is,Cosmetics Needed,Estate,Sales Disclosure Not Required
- Horse amenities: None
Construction
Type & style
- Home type: SingleFamily
- Architectural style: Cape Cod
- Property subtype: Residential, Single Family Residence
Materials
- Brick, Vinyl With Brick
- Foundation: Crawl Space
Condition
- New construction: No
- Year built: 1968
Utilities & green energy
- Sewer: Septic Tank
- Water: Municipal/City
- Utilities for property: Electricity Connected, Water Connected
Community & neighborhood
Location
- Region: Anderson
- Subdivision: Oakland Heights
Price history
| Date | Event | Price |
|---|---|---|
| 5/7/2025 | Sold | $245,000$102/sqft |
Source: | ||
| 4/11/2025 | Pending sale | $245,000$102/sqft |
Source: | ||
| 3/6/2025 | Price change | $245,000-5.8%$102/sqft |
Source: | ||
| 1/31/2025 | Listed for sale | $260,000$109/sqft |
Source: | ||
Public tax history
| Year | Property taxes | Tax assessment |
|---|---|---|
| 2024 | $1,444 -0.2% | $146,900 +11% |
| 2023 | $1,447 +7.6% | $132,400 +0.8% |
| 2022 | $1,345 +4.8% | $131,400 +7.7% |
Find assessor info on the county website
Neighborhood: 46012
Nearby schools
GreatSchools rating
- 5/10Tenth Street Elementary SchoolGrades: K-4Distance: 0.4 mi
- 5/10Highland Jr High SchoolGrades: 7-8Distance: 1.9 mi
- 3/10Anderson High SchoolGrades: 9-12Distance: 4.4 mi
Schools provided by the listing agent
- Middle: Highland Middle School
- High: Anderson High School
Source: MIBOR as distributed by MLS GRID. This data may not be complete. We recommend contacting the local school district to confirm school assignments for this home.
Get a cash offer in 3 minutes
Find out how much your home could sell for in as little as 3 minutes with a no-obligation cash offer.
Estimated market value$260,000
Get a cash offer in 3 minutes
Find out how much your home could sell for in as little as 3 minutes with a no-obligation cash offer.
Estimated market value
$260,000
