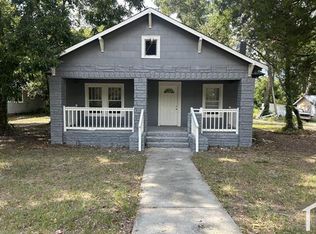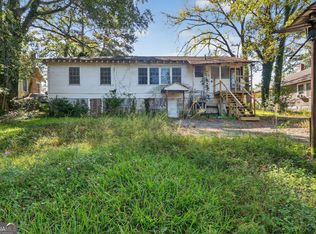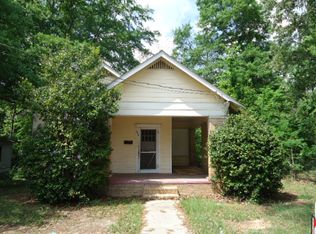This century old home is within walking distance of shopping including a new seafood restaurant that just opened in 2019, walking distance of Filmore Thomas Park, and just 3 miles to Mercer University. This lot may be suitable for subdivision due to its size. Abutting a new medical clinic.
This property is off market, which means it's not currently listed for sale or rent on Zillow. This may be different from what's available on other websites or public sources.


