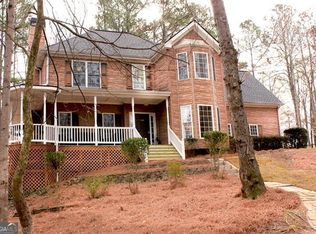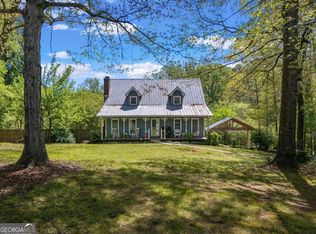Sold for $750,000
$750,000
3521 Kellogg Creek Rd, Acworth, GA 30102
4beds
4,595sqft
SingleFamily
Built in 1999
3.5 Acres Lot
$846,900 Zestimate®
$163/sqft
$4,466 Estimated rent
Home value
$846,900
$796,000 - $898,000
$4,466/mo
Zestimate® history
Loading...
Owner options
Explore your selling options
What's special
Dream home on 3.5 private acres! Perfect for entertaining or your own private oasis close to I-75. Chef's kitchen with stainless steel and granite counters. Hardwood floors, Master on Main w/ massive closet and en suite, 4 bedroom 3.5 bath, bonus room can be 5th bedroom, office, Fully finished basement with entertaining bar and family room, central vac. Relax on any of 4 porches or outdoor patio w/ fireplace and large koi pond. RV or Boat parking, Highly rated school district. Detached workshop w/loft space, garden w/shed. Grape vines.
Facts & features
Interior
Bedrooms & bathrooms
- Bedrooms: 4
- Bathrooms: 4
- Full bathrooms: 3
- 1/2 bathrooms: 1
Heating
- Forced air, Gas
Cooling
- Central
Appliances
- Included: Dishwasher, Microwave
Features
- Flooring: Hardwood
- Basement: Finished
- Has fireplace: Yes
Interior area
- Total interior livable area: 4,595 sqft
Property
Parking
- Parking features: Garage - Attached, Garage - Detached
Features
- Exterior features: Brick
Lot
- Size: 3.50 Acres
Details
- Parcel number: 21N06120B
Construction
Type & style
- Home type: SingleFamily
Materials
- brick
- Foundation: Other
- Roof: Composition
Condition
- Year built: 1999
Community & neighborhood
Location
- Region: Acworth
Other
Other facts
- Class: Single Family Detached
- Sale/Rent: For Sale
- Property Type: Single Family Detached
- Basement: Entrance - Outside, Bath Finished, Daylight, Entrance - Inside, Finished Rooms, Full
- Exterior: Out Building, Porch, Garden Area, Screen Porch, Sprinkler System, Gazebo
- Heating Source: Gas
- Cooling Source: Electric
- Kitchen/Breakfast: Breakfast Area, Country Kitchen, Breakfast Room, Pantry, Walk-in Pantry
- Fireplace Location: In Great/Family Room, In Basement, Outside
- Lot Description: Level Lot, Private Backyard, Wooded
- Interior: Separate Shower, Garden Tub
- Rooms: Family Room, Great Room, In-law Suite or Apartment, Library/Office, Master On Main Level, Bonus Room, DR - Separate, Split Bedroom Plan, Solarium/Sun Room
- Kitchen Equipment: Dishwasher, Microwave - Built In, Refrigerator
- Laundry Type: Room
- Water/Sewer: Public Water, Septic Tank
- Parking: 2 Car, Garage, Attached, 1 Car
- Construction Status: Resale
- Roof Type: Composition
- Ownership: Fee Simple
- Cooling Type: Ceiling Fan, Central, Zoned/Dual
- Energy Related: Programmable Thermostat, Water Heater-gas
- Heating Type: Forced Air, Zoned/Dual
- Equipment: Central Vacuum
- Style: Traditional, European
- Stories: Over 2 Stories
- Construction: Brick 4 Sided, Brick/Frame
- Water Description: Pond
- Ownership: Fee Simple
Price history
| Date | Event | Price |
|---|---|---|
| 3/20/2023 | Sold | $750,000+63.6%$163/sqft |
Source: Public Record Report a problem | ||
| 12/29/2017 | Sold | $458,500-0.3%$100/sqft |
Source: | ||
| 11/14/2017 | Pending sale | $460,000$100/sqft |
Source: Atlanta Communities #8189022 Report a problem | ||
| 10/31/2017 | Price change | $460,000-1.1%$100/sqft |
Source: Atlanta Communities #8189022 Report a problem | ||
| 10/19/2017 | Listed for sale | $465,000$101/sqft |
Source: Atlanta Communities #8189022 Report a problem | ||
Public tax history
| Year | Property taxes | Tax assessment |
|---|---|---|
| 2025 | $8,791 +4.2% | $334,880 +4.3% |
| 2024 | $8,435 +4% | $321,200 +4.1% |
| 2023 | $8,108 +22.7% | $308,480 +22.7% |
Find assessor info on the county website
Neighborhood: 30102
Nearby schools
GreatSchools rating
- 5/10Clark Creek Elementary SchoolGrades: PK-5Distance: 0.7 mi
- 7/10E.T. Booth Middle SchoolGrades: 6-8Distance: 5.2 mi
- 8/10Etowah High SchoolGrades: 9-12Distance: 5.1 mi
Schools provided by the listing agent
- Elementary: Clark Creek
- Middle: Booth
- High: Etowah
Source: The MLS. This data may not be complete. We recommend contacting the local school district to confirm school assignments for this home.
Get a cash offer in 3 minutes
Find out how much your home could sell for in as little as 3 minutes with a no-obligation cash offer.
Estimated market value$846,900
Get a cash offer in 3 minutes
Find out how much your home could sell for in as little as 3 minutes with a no-obligation cash offer.
Estimated market value
$846,900

