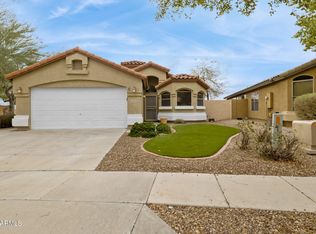Exceptional Rental Opportunity in a Premier North Phoenix Community Don't miss this beautifully upgraded 2-story home in the highly sought-after Sky Crossing community! Enjoy a tranquil backyard retreat with real grass and mature citrus trees perfect for relaxing or entertaining. Inside, you'll find bright, open living spaces with soaring ceilings, luxury ceramic tile flooring on the main level, and modern designer lighting throughout. The gourmet kitchen is a chef's dream, featuring granite countertops, a subway tile backsplash, and plenty of space for cooking and gathering.
A spacious downstairs office provides the ideal setup for working from home, while the upstairs loft is perfect for movie nights, play space, or an additional lounge area.
Additional features include a 2-car garage with an EV charging outlet, whole house soft water system and RO drink water.
Conveniently located just minutes from Loop 101 and Desert Ridge Marketplace, you'll have quick access to premier shopping, dining, and entertainment.
As a Sky Crossing resident, you'll also enjoy exclusive community amenities such as a resort-style pool, fitness center, conference rooms, event lawn, modern pavilion, basketball courts, and a state-of-the-art playground.
This exceptional home won't last long. Experience luxury rental living at its finest today!
12-Month Lease
Available for occupancy August 1, 2025
$45.00 background/credit check per applicant (18 or over), payable only after application approval.
House for rent
Accepts Zillow applications
$3,900/mo
3521 E Tina Dr, Phoenix, AZ 85050
4beds
2,492sqft
Price may not include required fees and charges.
Single family residence
Available Fri Aug 1 2025
Small dogs OK
Central air
In unit laundry
Attached garage parking
Forced air
What's special
Bright open living spacesSoaring ceilingsMature citrus treesSubway tile backsplashGranite countertopsTranquil backyard retreatGourmet kitchen
- 25 days
- on Zillow |
- -- |
- -- |
Travel times
Facts & features
Interior
Bedrooms & bathrooms
- Bedrooms: 4
- Bathrooms: 3
- Full bathrooms: 2
- 1/2 bathrooms: 1
Heating
- Forced Air
Cooling
- Central Air
Appliances
- Included: Dishwasher, Dryer, Microwave, Oven, Refrigerator, Washer
- Laundry: In Unit
Features
- Flooring: Carpet, Hardwood, Tile
Interior area
- Total interior livable area: 2,492 sqft
Property
Parking
- Parking features: Attached
- Has attached garage: Yes
- Details: Contact manager
Features
- Exterior features: Electric Vehicle Charging Station, Heating system: Forced Air, Playgrounds
- Has private pool: Yes
Details
- Parcel number: 21302316
Construction
Type & style
- Home type: SingleFamily
- Property subtype: Single Family Residence
Community & HOA
Community
- Features: Clubhouse
HOA
- Amenities included: Pool
Location
- Region: Phoenix
Financial & listing details
- Lease term: 1 Year
Price history
| Date | Event | Price |
|---|---|---|
| 7/2/2025 | Price change | $3,900-9.3%$2/sqft |
Source: Zillow Rentals | ||
| 6/6/2025 | Listed for rent | $4,300$2/sqft |
Source: Zillow Rentals | ||
| 6/8/2021 | Sold | $575,533$231/sqft |
Source: Public Record | ||
| 10/8/2020 | Listing removed | -- |
Source: Pulte Homes | ||
| 10/2/2020 | Listed for sale | -- |
Source: Pulte Homes | ||
![[object Object]](https://photos.zillowstatic.com/fp/0fc6ed47f9f5f6a2f49da86e0d9075a8-p_i.jpg)
