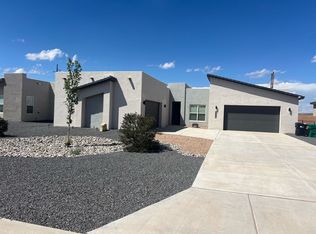Sold
Price Unknown
3521 Deledda Rd NE, Rio Rancho, NM 87144
4beds
2,818sqft
Single Family Residence
Built in 2022
0.89 Acres Lot
$713,300 Zestimate®
$--/sqft
$3,315 Estimated rent
Home value
$713,300
$642,000 - $792,000
$3,315/mo
Zestimate® history
Loading...
Owner options
Explore your selling options
What's special
Absolutely stunning contemporary home loaded with amenities! The expansive kitchen/living/dining area is the heart of this custom home--perfect for multi-generational living with a casita! The kitchen offers designer cabinetry, Bosch appliances, a butler's pantry, granite counters, and gas cooktop. Living room has high ceilings and custom tile fireplace; dining features granite serving bar. The owner's suite boasts patio access, a spa bath, and huge closet. The casita includes a living room, bedroom, bath, and garage--perfect for guests! Upgraded builder model + seller invested $75K+ in recent upgrades! Outdoors is an oasis with over 35 trees, custom patio, and corbel portal. Oversize 4 car garage fits a truck. Elevated ceilings and decorator lighting throughout!
Zillow last checked: 8 hours ago
Listing updated: November 14, 2024 at 10:45am
Listed by:
Cheryl Marlow 505-238-1000,
Keller Williams Realty
Bought with:
Price Group Realtors
All In Realty LLC
Source: SWMLS,MLS#: 1069979
Facts & features
Interior
Bedrooms & bathrooms
- Bedrooms: 4
- Bathrooms: 4
- Full bathrooms: 3
- 1/2 bathrooms: 1
Primary bedroom
- Level: Main
- Area: 274.56
- Dimensions: 17.6 x 15.6
Kitchen
- Level: Main
- Area: 189.81
- Dimensions: 17.1 x 11.1
Living room
- Level: Main
- Area: 284
- Dimensions: 14.2 x 20
Heating
- Central, Forced Air, Natural Gas
Cooling
- Refrigerated
Appliances
- Included: Cooktop, Dishwasher, Microwave
- Laundry: Washer Hookup, Electric Dryer Hookup, Gas Dryer Hookup
Features
- Ceiling Fan(s), Dual Sinks, High Ceilings, Home Office, In-Law Floorplan, Kitchen Island, Living/Dining Room, Multiple Living Areas, Main Level Primary, Multiple Primary Suites, Pantry
- Flooring: Carpet, Tile
- Windows: Double Pane Windows, Insulated Windows, Low-Emissivity Windows
- Has basement: No
- Number of fireplaces: 1
- Fireplace features: Custom, Glass Doors, Gas Log
Interior area
- Total structure area: 2,818
- Total interior livable area: 2,818 sqft
Property
Parking
- Total spaces: 4
- Parking features: Attached, Garage, Oversized, Workshop in Garage
- Attached garage spaces: 4
Accessibility
- Accessibility features: None
Features
- Levels: One
- Stories: 1
- Patio & porch: Covered, Patio
- Exterior features: Patio, Private Yard
- Fencing: Wall
Lot
- Size: 0.89 Acres
- Features: Landscaped, Trees, Xeriscape
Details
- Parcel number: R121262
- Zoning description: R-1
Construction
Type & style
- Home type: SingleFamily
- Architectural style: Custom
- Property subtype: Single Family Residence
Materials
- Frame, Stucco
- Roof: Tile
Condition
- Resale
- New construction: No
- Year built: 2022
Details
- Builder name: Westway Homes
Utilities & green energy
- Sewer: Public Sewer
- Water: Public
- Utilities for property: Electricity Connected, Natural Gas Connected, Sewer Connected, Water Connected
Green energy
- Energy efficient items: Windows
- Energy generation: None
- Water conservation: Water-Smart Landscaping
Community & neighborhood
Location
- Region: Rio Rancho
Other
Other facts
- Listing terms: Cash,Conventional,VA Loan
- Road surface type: Paved
Price history
| Date | Event | Price |
|---|---|---|
| 11/7/2024 | Sold | -- |
Source: | ||
| 10/6/2024 | Pending sale | $725,000$257/sqft |
Source: | ||
| 9/4/2024 | Listed for sale | $725,000+3.6%$257/sqft |
Source: | ||
| 8/20/2024 | Listing removed | -- |
Source: | ||
| 7/26/2024 | Listed for sale | $700,000-4%$248/sqft |
Source: | ||
Public tax history
| Year | Property taxes | Tax assessment |
|---|---|---|
| 2025 | $7,875 +0.8% | $225,666 +1.3% |
| 2024 | $7,809 +2.7% | $222,672 +3% |
| 2023 | $7,602 +458% | $216,187 +561.8% |
Find assessor info on the county website
Neighborhood: 87144
Nearby schools
GreatSchools rating
- 6/10Sandia Vista Elementary SchoolGrades: PK-5Distance: 0.8 mi
- 8/10Mountain View Middle SchoolGrades: 6-8Distance: 1.5 mi
- 7/10V Sue Cleveland High SchoolGrades: 9-12Distance: 1.9 mi
Get a cash offer in 3 minutes
Find out how much your home could sell for in as little as 3 minutes with a no-obligation cash offer.
Estimated market value$713,300
Get a cash offer in 3 minutes
Find out how much your home could sell for in as little as 3 minutes with a no-obligation cash offer.
Estimated market value
$713,300
