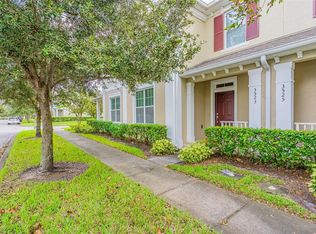Sold for $335,000
$335,000
3521 Clay Brick Rd, Harmony, FL 34773
4beds
2,085sqft
Townhouse
Built in 2015
3,964 Square Feet Lot
$319,400 Zestimate®
$161/sqft
$2,426 Estimated rent
Home value
$319,400
$287,000 - $358,000
$2,426/mo
Zestimate® history
Loading...
Owner options
Explore your selling options
What's special
Step inside and be greeted by a spacious living space, enhanced by a NEW ROOF installed in January 2024, along with NEW CARPET, FRESH PAINT, and ready for immediate occupancy. 4-bedroom, 2.5-bathroom home built in 2015. This charming property is a unique layout with the primary bedroom conveniently situated downstairs. Upstairs, you'll discover three additional bedrooms accompanied by a generously sized loft area, perfect for relaxation or entertainment. Step outside and appreciate the charm of two covered porches, one at the front of the home and the other featuring a convenient side entry from the garage. The closed attached garage and spacious paver driveway further enhance the appeal of this property, offering both practicality and visual appeal. This corner unit residence offers panoramic views of a serene pond and the lush greenery of a golf course! A delightful home nestled in a community renowned for its family-friendly atmosphere and convenient amenities. Situated within walking distance of the local school, this property offers an ideal location for families seeking a close-knit and vibrant neighborhood. Residents will enjoy the added benefit of two community centers, both accessible through the inclusive HOA dues, providing ample opportunities for recreation and social gatherings. With its perfect blend of community amenities, inviting outdoor spaces, and a prime location, this home presents an exceptional opportunity for families to embrace a comfortable and enriching lifestyle. Experience the best of community living and make this property your own, where every day brings a sense of warmth and belonging. With its thoughtful design, convenient amenities, and surroundings. Don't miss the opportunity to make this exceptional property your own.
Zillow last checked: 8 hours ago
Listing updated: September 30, 2024 at 06:21pm
Listing Provided by:
Krushna Patel 407-421-9035,
COMPASS FLORIDA, LLC 305-851-2820
Bought with:
Briana Eberenz, 3489120
EXP REALTY LLC
Source: Stellar MLS,MLS#: O6193266 Originating MLS: Orlando Regional
Originating MLS: Orlando Regional

Facts & features
Interior
Bedrooms & bathrooms
- Bedrooms: 4
- Bathrooms: 3
- Full bathrooms: 2
- 1/2 bathrooms: 1
Primary bedroom
- Features: Walk-In Closet(s)
- Level: First
Bedroom 2
- Features: Walk-In Closet(s)
- Level: Second
Bedroom 3
- Features: Walk-In Closet(s)
- Level: Second
Bathroom 2
- Level: First
Bathroom 3
- Level: Second
Kitchen
- Level: First
Living room
- Level: First
Loft
- Level: Second
Heating
- Central
Cooling
- Central Air
Appliances
- Included: Dishwasher, Disposal, Dryer, Microwave, Range, Refrigerator
- Laundry: Laundry Room, Upper Level
Features
- Eating Space In Kitchen, Open Floorplan, Primary Bedroom Main Floor, Thermostat, Walk-In Closet(s)
- Flooring: Carpet, Ceramic Tile
- Windows: Window Treatments
- Has fireplace: No
Interior area
- Total structure area: 2,729
- Total interior livable area: 2,085 sqft
Property
Parking
- Total spaces: 2
- Parking features: Garage - Attached
- Attached garage spaces: 2
Features
- Levels: Two
- Stories: 2
- Patio & porch: Covered, Rear Porch
- Exterior features: Irrigation System, Lighting, Rain Gutters, Sidewalk, Tennis Court(s)
- Has view: Yes
- View description: Golf Course, Pond
- Has water view: Yes
- Water view: Pond
- Waterfront features: Lake, Pond
Lot
- Size: 3,964 sqft
- Features: Corner Lot
- Residential vegetation: Trees/Landscaped
Details
- Parcel number: 30263228770001010A
- Zoning: PD
- Special conditions: None
Construction
Type & style
- Home type: Townhouse
- Property subtype: Townhouse
Materials
- Block, Stucco, Wood Frame
- Foundation: Slab
- Roof: Shingle
Condition
- New construction: No
- Year built: 2015
Utilities & green energy
- Sewer: Public Sewer
- Water: Public
- Utilities for property: Cable Available, Cable Connected, Electricity Available, Electricity Connected, Phone Available, Sewer Available, Sewer Connected, Street Lights, Water Available, Water Connected
Community & neighborhood
Community
- Community features: Dock, Fishing, Lake, Public Boat Ramp, Water Access, Clubhouse, Community Mailbox, Dog Park, Fitness Center, Golf Carts OK, Golf, Park, Playground, Pool, Sidewalks
Location
- Region: Harmony
- Subdivision: ASHLEY PARK AT HARMONY
HOA & financial
HOA
- Has HOA: Yes
- HOA fee: $253 monthly
- Amenities included: Clubhouse, Fitness Center, Golf Course, Playground, Pool, Tennis Court(s)
- Services included: Cable TV, Community Pool, Internet, Maintenance Grounds, Pest Control, Pool Maintenance, Recreational Facilities
- Association name: Mark Hills/ Association Solutions
- Association phone: 407-847-2280
Other fees
- Pet fee: $0 monthly
Other financial information
- Total actual rent: 0
Other
Other facts
- Listing terms: Cash,Conventional,FHA,VA Loan
- Ownership: Fee Simple
- Road surface type: Asphalt
Price history
| Date | Event | Price |
|---|---|---|
| 9/30/2024 | Sold | $335,000+1.5%$161/sqft |
Source: | ||
| 8/29/2024 | Pending sale | $329,900$158/sqft |
Source: | ||
| 8/18/2024 | Price change | $329,900-2.7%$158/sqft |
Source: | ||
| 7/26/2024 | Listed for sale | $339,000$163/sqft |
Source: | ||
| 7/1/2024 | Listing removed | -- |
Source: | ||
Public tax history
| Year | Property taxes | Tax assessment |
|---|---|---|
| 2024 | $5,778 +4% | $290,700 +2% |
| 2023 | $5,554 +12.9% | $285,100 +24.9% |
| 2022 | $4,919 +8.2% | $228,200 +12.7% |
Find assessor info on the county website
Neighborhood: Harmony
Nearby schools
GreatSchools rating
- 9/10Harmony Community SchoolGrades: PK-5Distance: 0.7 mi
- 6/10Middle School AAGrades: 6-8Distance: 0.6 mi
- 5/10Harmony High SchoolGrades: 9-12Distance: 0.3 mi
Schools provided by the listing agent
- Elementary: Harmony Community School (K-5)
- Middle: Harmony Middle
- High: Harmony High
Source: Stellar MLS. This data may not be complete. We recommend contacting the local school district to confirm school assignments for this home.
Get a cash offer in 3 minutes
Find out how much your home could sell for in as little as 3 minutes with a no-obligation cash offer.
Estimated market value
$319,400
